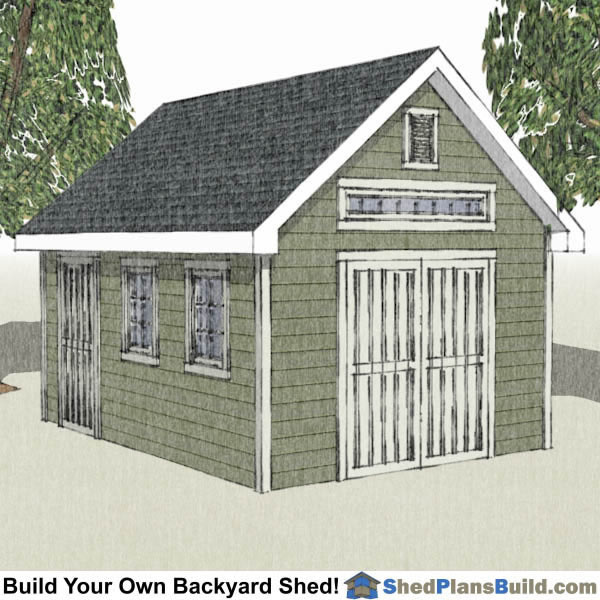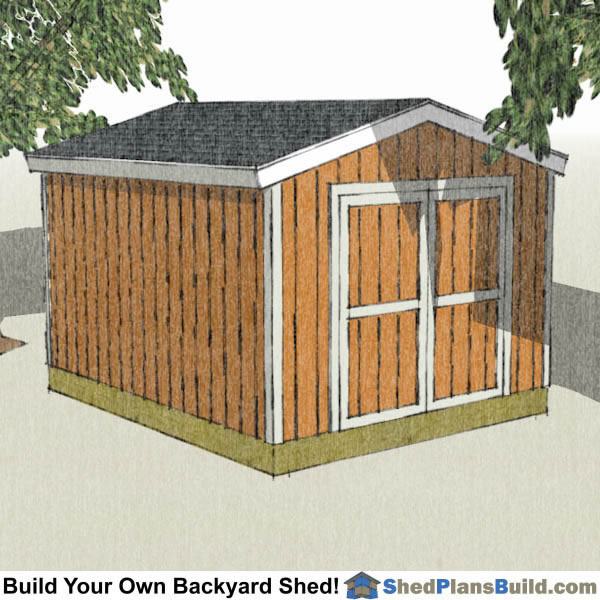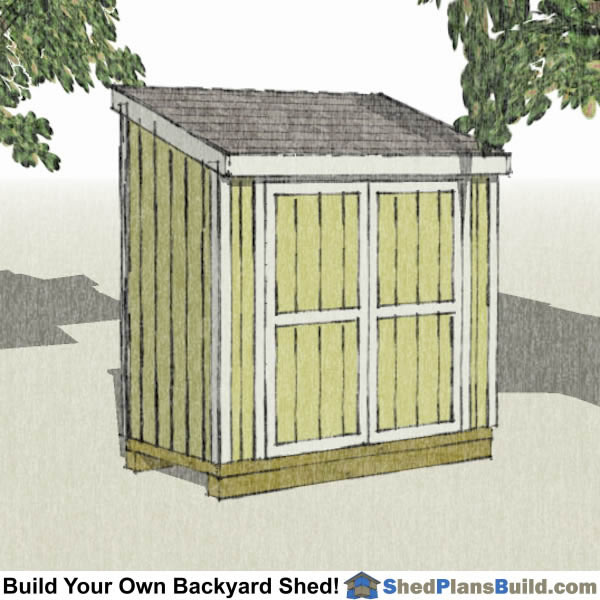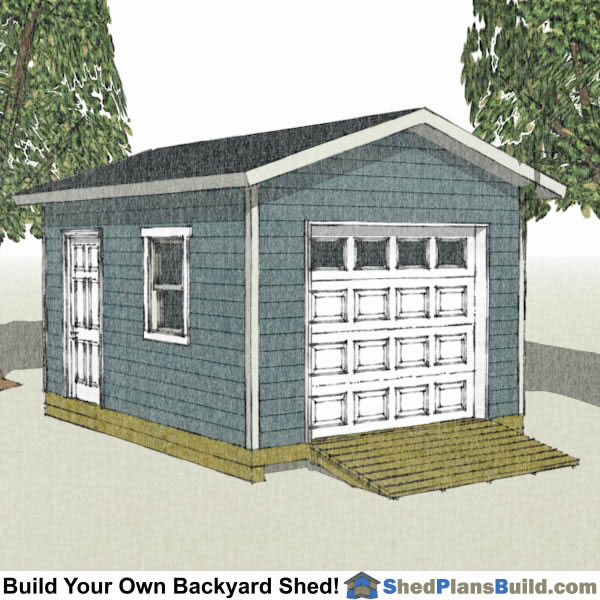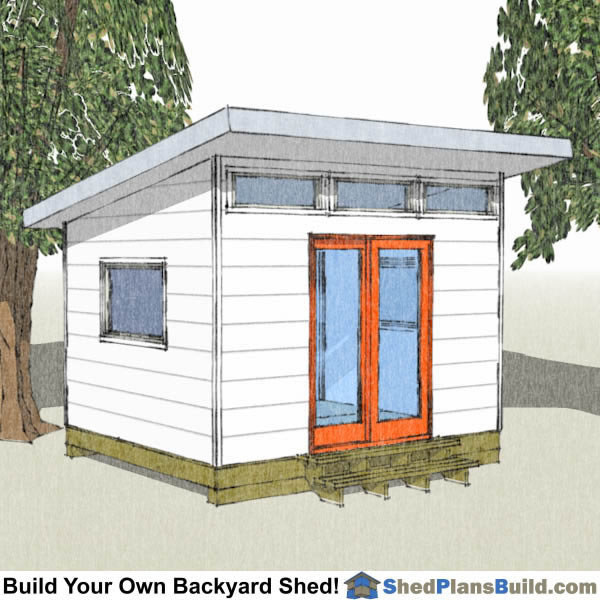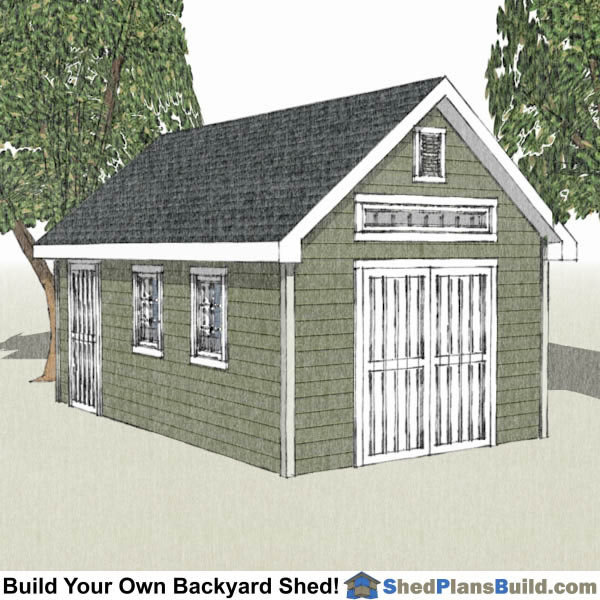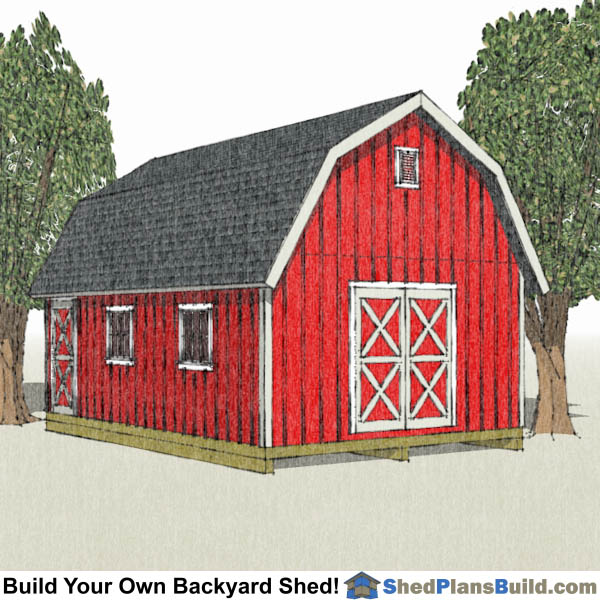
Shop By Shed Plans Styles
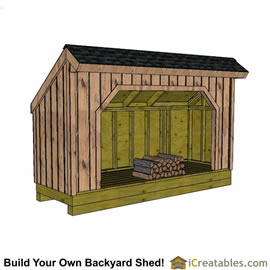
Wood Shed Plans
Shop By Shed Plans Sizes
Build Your Own Garden Shed Using ShedPlansBuild.com Plans
About Our Storage And Garden Shed Plans...
Shed plans are used to help you build a shed for your yard or garden. A shed is a freestanding structure that can be used for many different purposes. They can be used as a storage shed, a workshop, a home office, a design studio, a home gym or yoga studio, a gardening greenhouse and even a spare living space. A shed can be build anywhere that is allowed by your local building department. The size of your storage shed can be just about anything you need to accomodate your storage or workspace needs. Likewise, the style of the shed can be tailored to reflect the use of the space, like for a home office, or the style can match that of your existing home. So if you have a need for more storage space to help clean up your garage or backyard or are looking for a work area or studio space then building your own backyard shed is the answer. A backyard shed is the perfect way to create a space that can keep your things safe from the elements and securely store them when not in use.
FREE SHED PLANS MATERIALS LIST:
Finding out how much your shed will cost is one of the major steps to building your new storage shed. You can download a FREE copy of any of our shed plans materials lists from the respective shed plans page on ShedPlansBuild.com. This will help you get local pricing before ordering the shed plans.
The materials you download is the same list that comes with the plans. It tells you all the pieces you need to purchase in order to build the shed. Our shed plans show you the cut lengths of most of the shed parts and where each respective part goes on the shed.
BUILDING YOUR SHED: How To Build A Shed
Building your own shed may be easier than you think. Our How To Build A Shed manual and online tutorials and videos show you the steps to building a shed. If you are wondering if you are able to build the shed yourself you should watch our shed building videos and see how it is done. Every step of the shed building process is in our videos, so if you watch us build a shed and think to yourself, "I can do that", then you probably can!
The best way to get what you want for your storage shed and have it customized to exactly what you need is to build your own.
This is a brief overview for How To Build A Shed Steps to build a shed
- Build the shed foundation: There are several types of shed foundations, they include: Gravel bed with pressure treated joists set directly on the gravel. Treated wood rails on a gravel bed and then the floor framing sits on the rails. Concrete slab that the shed floor is built on. Concrete or concrete block piers with beams set on top and then the floor framing is set on the beams. Each of the foundation types is designed to fit your particular needs.
- Build the shed floor: The floor is typically framed using 2x6 or 2x4 boards for the floor joists and rim joists. 3/4" floor decking is then installed on the joists.
- Build the shed roof rafters: This is done before the walls so that you can use the shed floor to layout the rafters in full scale and then when you build them you can set them on the floor and see how they will fit the shed.
- Build the shed walls: The walls include the 2x4 framing and the siding installation.
- Build the shed roof: The rafters are set on the wall top plates, typically at 24" on center. Fascia board is installed on the ends of the rafters and the roof sheeting is installed on the rafters to make the roof deck.
- Roofing is installed: The roofing type depends mostly on personal preference and the roof slope. Lower roof slopes require low slope roofing.
- Trim is installed on the shed: Exterior trim is installed on the corners and door and window openings.
- Hang the shed door: The door is usually the last part of the shed installed. If you are building a home built door make sure to build it on a flat surface so that it is flat when it is hung. Factory built shed doors are really residential home doors that you can purchase from a lumber yard or door shop.
For more information check out our How To Build A Shed pages.
SHED DESIGNS:
The best part of building your own shed is that you get to design and build the shed to fit your exact needs.
How you intend to use the shed and external factors such as matching the design of your house will have an impact on the shed design you choose. Straight storage sheds typically have fewer windows so you can install.
Things to think about when picking a shed design:
- Do I need the shed design to match my house or other structure? Things like siding types, windows and roof pitches are the shed design elements that will help you match the shed to your home.
- Is there a particular architectural style that I want to fashion the shed after? Some different shed styles include: modern, cottage, gambrel barn, basic storage shed, salt box or lean to.
- What am I using the shed for? A garden shed office can look like a colonial cottage or a modern office.
- What size of shed do I need to build to match my needs and budget?
- What will the interior of my shed look like? Modern shed offices are finished with electrical, insulation, drywall and floorings. Storage sheds typically have just the 2x4 wall framing showing.
The design of your shed has an impact on what it will look like and how it can be used. For instance, you may want a storage shed that is "cute" so you decide to build the shed with lots of windows and steep roof but the more windows you have the less wall storage space inside.
So take the time while planning your shed to think through how it will be used and make sure to incorporate all of your needs into the final design.
The different types of exterior finishes, door styles, roof designs and window placements gives each one of our sheds its distinctive look and style. Pick the perfect shed design and size to match your needs and start building today!
USES OF STORAGE SHEDS:
Sheds are used for many things depending on your specific needs: storage shed, workshop shed, modern shed office or work studio space, generator enclosure or garage shed.. Each style has its own unique features that make it most beneficial for your particular needs.
Backyard Storage Sheds: Even though each shed has its particular strengths in how it can be used any shed style can be used as a storage shed. This is helpful if you have a particular architectural style you want to have in your yard and you just want a storage shed. Some styles are better suited for storage sheds than others. Sheds with lots of windows are typically not as good as a storage shed because it does not work well to stack things or hang things in front of the shed windows.
Office Studio Sheds: Sheds that work best for office space typically have at least one window and enough space for a desk. Office spaces are typically finished nicer than a storage shed. They can include everything from the bare essentials of having an extension cord run to the shed so you can plug in a light and a laptop computer to completely finished with wiring, insulation, drywall, trim, paint and floorings. Many fully finished sheds even install wall mounted heating and cooling units.
Workshop Sheds: Depending on the type of workshop you need most of our sheds will work well. If you are woodworking then a larger shed is helpful to hold and use the power tools associated with workdworking. A lot of workshop sheds also use a steeper pitched roof style so they can have space up in the attic area to store spare materials. Windows are also nice to have so you can have daylight when working with the doors closed. Workshops typically have some electrical installed in them. This is done by installing an electrical sub panel on the shed and then wiring outlets and lighting from the panel. Smaller shed workshops can get away with a single circuit that is brought in from an electrical panel close to the shed.
Gardening Sheds: Greenhouse sheds have lots of windows to help plants grow. Many of our greenhouse shed designs also have floors constructed from 2x4 or 2x6 treated lumber over a gravel bed. This allows plants to be watered inside the shed and the excess water to drain through the floor.
Firewood Sheds Plans: Firewood sheds have specific features that help in storing and seasoning firewood. Pressure treated floor boards that are spaced 1 inch apart. The air gap allows air to flow up from under the shed and through the wood to aid in drying the wood out. Larger front openings on firewood sheds allow for easy access to the firewood pile. The size of the firewood shed will determine how much firewood can be stored in the shed. Check with the plan style to make sure that the shed you are building will meet your wood storage requirements.
Garage Sheds: A shed with a garage door allows you to bring large items in and out of the shed. The garage doors are typicall roll up coiling doors or panel doors. A large garage door shed is helpful if you are storing things like motorcycles or 4 wheelers. If you are using it as a workshop then the large door is helpful when bringing materials in and out or even to bring tools out into the area in front of the shed to work on larger projects. Any larger shed will work well with a garage door. But it typically needs a wall long enough for the door to be mounted on and still have about a foot on each side of the door, depending on local shed building codes. It will also need wall heights that are a foot taller than the door height so you have space above the door for the door to be stored when it is in the open position.
Generator Sheds: When enclosing a generator many people want to have a dedicated shed to house the generator. This keeps the generator safely away from other items that may be stored around it if it is in a larger shed. Generator sheds need ventilation to provide combustion air for the motor and exhaust vents to move the generator exhaust out of the shed.
Poolhouse Sheds: Sheds are often built to house pool equipment and also to have a place to change clothes and even serve refreshments. Sheds with a covered porch work well for this purpose, the front covered area works great for entertaining and the interior of the shed can be spit up between pool equipment and a private changing area.
SHED BUILDING CODES:
International Residential Building Code Section R105.2 states that a one-story detached accessory structure does not need a building permit as long as it is smaller than 200 square feet. (Note that some areas have reduced this size to 120 sf.)
These are a few other building code items to be aware of:
- Any shed that has electrical, mechanical or plumbing systems will require a permit, regardless of size.
- Setbacks from property lines and existing structures. They are often 3 feet, check with your city or county zoning department.
- Some areas have a height restriction on accessory structures but most storage sheds are not high enough to matter. If you live in a neighbor hood with restrictive building covenants you will need to verify their size and height requirements.
- Please check with your local building department to find out how they interpret the building codes and if they have any additions to the code that would affect your shed building project.
COST TO BUILD A SHED:
A general rule for figuring the cost to build a shed is about $10.00 to $15.00 per square foot. The cost varies depending on the current price of lumber and the style and size of the shed you are building. The larger the shed the more the cost per square foot goes down. The more detailed the shed, ie. windows and steep roofs, the more the cost per square foot goes up.
Storage sheds vs Mini Storage Units: A backyard storage shed can just about pay for itself in the first two years if you are using it to store things at home instead of at a self storage facility. You need to verify your local costs but the cost of a 10x20 garden shed is about $2,500, depending on local lumber prices and time of year, and the cost of a typical 10x20 self storage unit is $145.00 per month which in 2 years would cost $3,480.00.
SIZES OF SHEDS:
The size of your storage shed is determined by several factors, needs, budget and building codes. The old saying goes "you can never have too much storage space", but when it comes to building your shed you look at your budget and what the city building codes allow you may not be able to build as large as you like. It is advisable to check with your local building department and or homeowners association to make sure the size of shed you want to build is allowed and adjust as necessary. After you decide on the size you can build you should determine your budget and start figure out how much it costs to build the size and style of shed you want.
START BUILDING YOUR STORAGE SHED TODAY!
