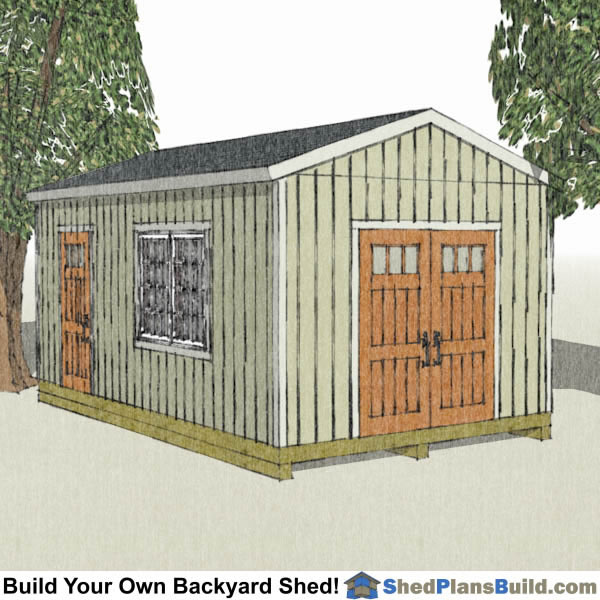12x20 Shed Plans
12x20 Backyard Shed Plans
With 240 square feet of floor space the 12x20 shed design make for a very large shed. They can be used for everything from extra storage space to a workshop or even a home office. If you are building the shed for storage space the gambrel design has a huge loft area that almost doubles the floor space in the shed. Our shed designs in the 12x20 size include the gambrel small barn, the backyard victorian style, a lean to shed, a shed with a garage door and a modern office shed.Understanding Shed Styles That Are 12 feet by 16 feet
The different 12x20 shed designs each have design features that make them perfect for different uses. This is an explanation of what each shed offers to help you find the shed that will work perfectly for your needs.
12x20 Lean To Shed: Lean to sheds have a single sloping roof that makes the shed roof a bit easier to build and allows the shed to be built next to another structure, like a fence or building, and have the rain or snow run away. The roof slope on our larger lean to sheds is 2 in 12 which means that for every 2 inches of rise there is 12 inches of run horizontally, this keeps the roof line low which is nice on larger sheds. Our large lean to sheds have the option to install low slope PBR metal roofing or asphalt shingles with the manufacturers recommended low slope roofing application. The plans include instructions on how to frame the doors on any of the shed walls. This is shown in the wall framing plans and the exterior elevations.
12x20 Storage Shed With Garage Door: A garage door on a shed is a great way to open up the shed to large storage needs or use the shed for a workshop with access for large tools and materials. The overhead garge door shown on the plans is 8' wide by 7' tall. It can be either a 4 panel roll up door that slides up horizontal with the ceiling or a coil door that coils up just above the door opening. There is just over 12 inches of clearance above the door header opening. A garage door opening is framed the same as a regular door and like a regular door the size can be changed if you want a smaller garage door, like a 6' wide by 7' tall door. The shed plans show the door on the gable end of the storage shed but the door header is sized so you can frame the door opening on any of the shed walls. The larger door allows you to have the ability to store larger items or if you are using the shed as a workshop you will be able to move large tools and equipment in and out of the shed.
12x20 Backyard Shed Plans: With a gable roof slope of 4 in 12 our "backyard shed" designs are made to be simple to build and cheaper to build than our "garden shed" designs which have steeper roofs with longer eve overhangs and windows. The 4 in 12 roof slope is designed to be just above the recommended slope that most roofing manufacturers require for their asphalt shingles. These larger backyard sheds use our standard 7'-7" wall height which allows for building of door and window openings with a 2x6 header above the door without blocking above the header. It also makes it easier to install sheet siding on the walls without a horizontal joint on the eve walls of the shed because the 8' sheet can go from the top plates down and over the floor joint. The shed plans also include the option to use 92 5/8" studs if you prefer the standard framing wall height of 8'-1". If you need to match the roof slope of your home or simply want a different roof pitch we have drawings for roof trusses in 5/12, 6/12. 8/12, 12/12 that you can email and request after purchasing your shed plans.
12x20 Garden Shed Plans: The "garden shed" designs are a set of nicer shed designs with a few features that make the sheds have a look that is common to the New England or Victorian or Cape Cod styles. These features include steeper roofs which have a 10 in 12 slope and more windows. By adding a steeper roof and windows you can transform your backyard shed into a unique garden style shed. Adding horizontal lap siding or shake siding you can make the look complete. The Cape Cod and Colonial designs have a narrow rake on the gable ends of the sheds and the Traditional or Victorian styles have about a 12 inch overhang on all sides of the roof. Most of our 12x20 garden sheds have the option to install a large door on the gable end of the shed to help you get the most out of the huge space inside. If you want to install a garage door on any of the garden sheds please email us and request the framing details and we will email them to you after your shed purchase.
12x20 Modern Shed Plans: If you want to build a home office or studio space then the modern shed might be your answer. Eventhough any of our larger sheds can be made into a finished office space on the inside the modern shed plans is designed to look like high class office space on the outside as well. With its contemporary roof lines and plentiful windows the modern shed lends itself to professional and inspiring work space. If you are looking to move your home office out of the spare bedroom then a home office in your backyard is the answer. You can build a high end office space just a few steps from the back door. The money you save from not commuting will greatly offset the cost of building a modern shed.
Questions To Ask When Planning A 12x20 Shed Build:
The old construction saying goes "measure twice and cut once". This is especially true when planning your shed building project. It is very important to spend the time planning your project to make sure that you understand the factors that will affect the project. Using a well drawn set of shed construction drawings and having an accurate materials list are essential to finding the cost of the project and planning how it will be built. The materials list for our sheds can be found on the respective page for the shed. You should use this list to find out how much it will cost to build your shed so you can budget accordingly.
- Some important questions to ask before you start building:
- How much storage space do I need / want?
- Are there building restrictions regulating the size of shed I want to build? Check with your local building department and if you are a member of a homeowners association they will definately have rules relating to outbuildings in your yard.
- Where will I build the shed on my property? Consider things like how the shed will be used, city regulations on out building setbacks, how traffic will go to and from the shed and around the shed.
- Where will I place the doors on my storage shed? What types of things will be put into the shed, what side of the shed is the best way to access the shed and how large should the door(s) be?
- What is the best style of shed for my needs?
- How much money do I want to spend on the shed? Use the materials list for the shed to figure out the cost to build the shed in your area.
Start Today! Building Your 12x20 backyard Storage Shed Can Begin Today!
Shed Plans Build .com is your best resource for shed building information. We love designing and building storage sheds. Our extensive showcase of 12x20 shed designs has the perfect shed style to meet your shed building project needs.
Learn how to build a shed using our extensive online videos and tutorials. Each shed plan comes with a free eBook showing you how to build a shed. Whether you prefer videos or printed text you can learn how to frame a shed foundation, floor, shed walls and roof. You can also learn how to install asphalt shingles and build a shed door.
Our online library at ShedPlansBuild.com has a great selection of 12x20 storage sheds and workshops and office sheds plans to help you complete your project. Our information library is designed to be a one stop resource to help you have a great shed building experience. So spend some time reviewing our different 12x20 shed styles and find the perfect shed and start buiding today!
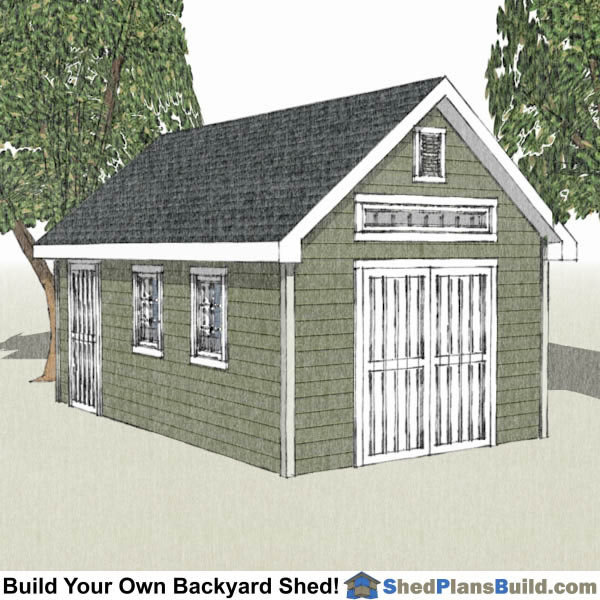
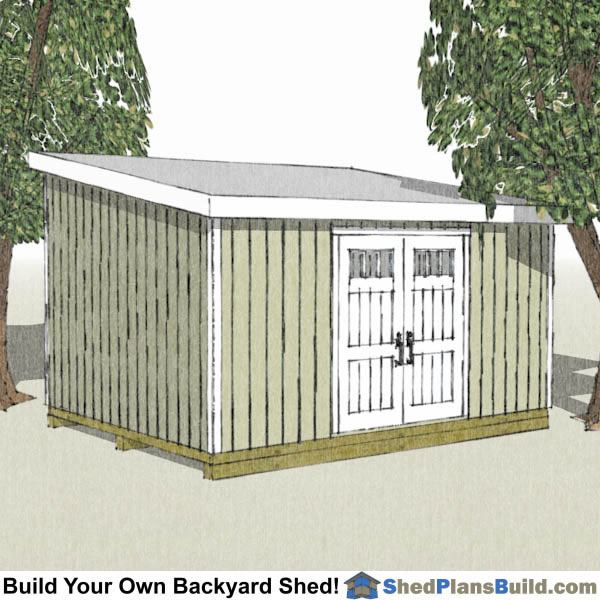
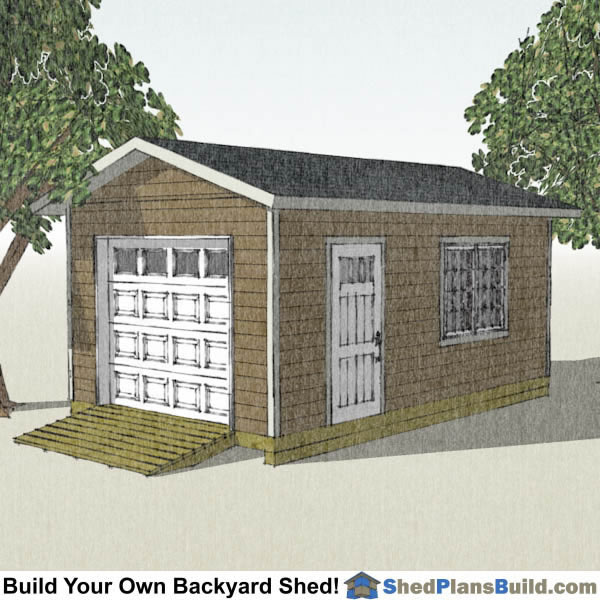 12x20 Garage Door Shed Plans
12x20 Garage Door Shed Plans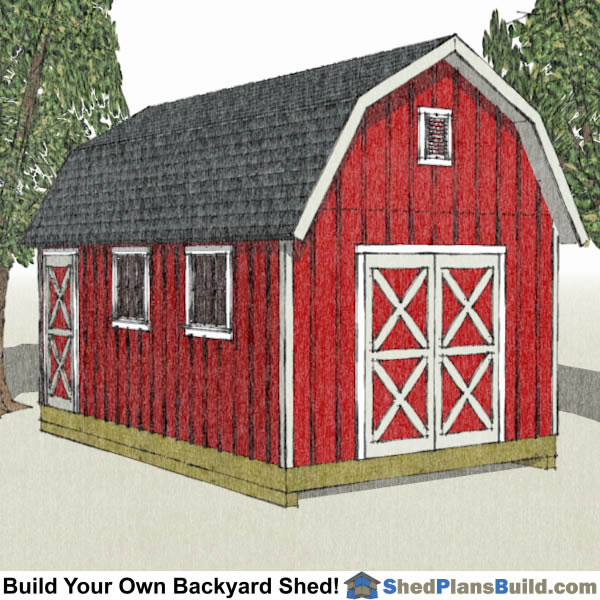 12x20 Gambrel Barn Shed Plans
12x20 Gambrel Barn Shed Plans