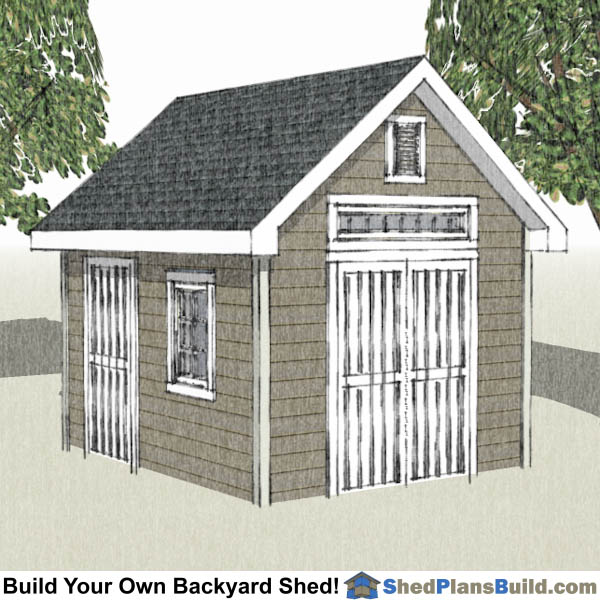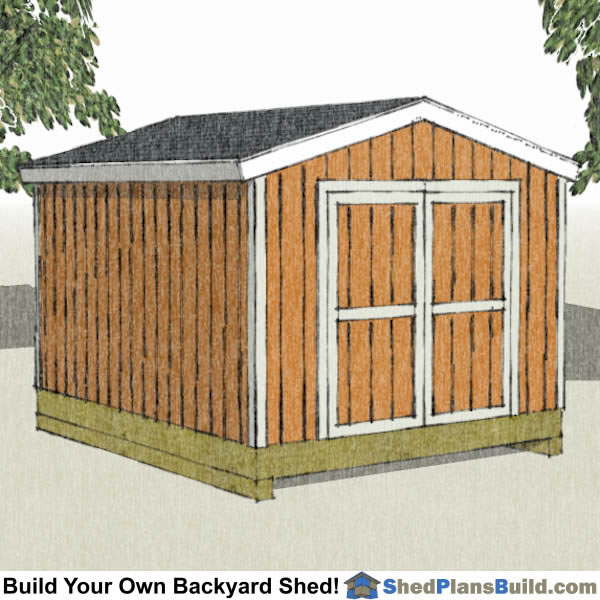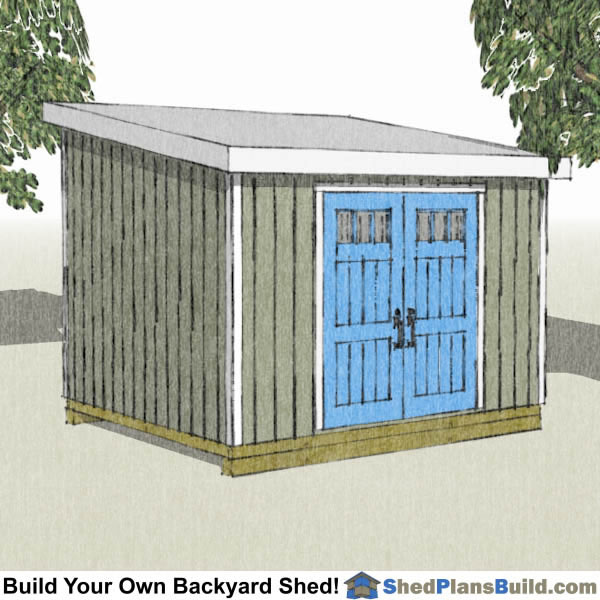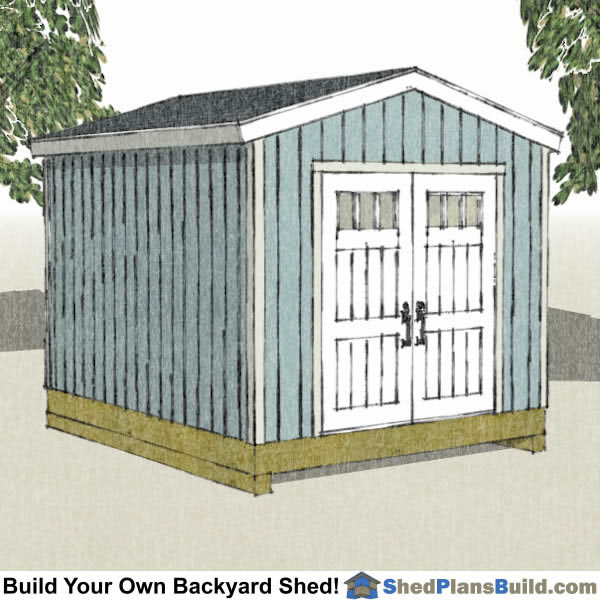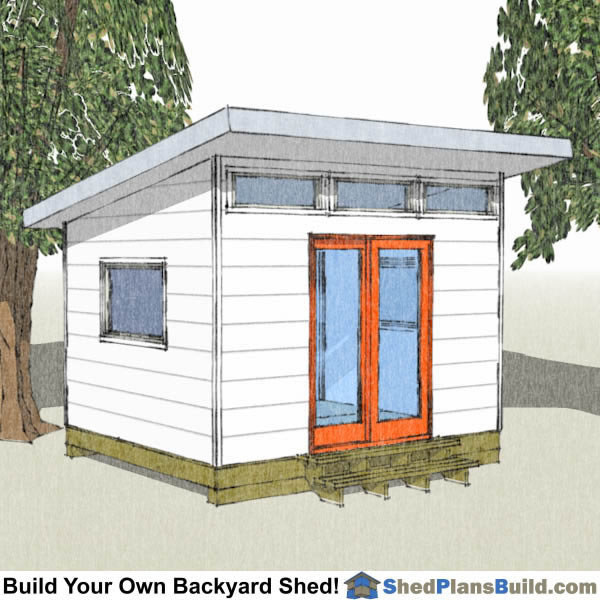10x12 Shed Plans
10x12 Shed Plans
If your local building department requires that you have a shed size of 120 square feet then the 10x12 shed size is the perfect shed for you to build. It is a medium sized shed that has lots of space for storing things or creating a home office or workshop. The 10x12 gambrel design has an upper loft area that adds an additional 80 square feet of storage space. The backyard shed designs and garden shed designs are perfect for shed storage areas and the 10x12 modern shed can make the perfect home office.
Different 10x12 Shed Designs:
Every 10x12 shed plan has a different design element that makes it fit different shed storage needs. These are some of the shed designs and the features that are unique to each one so you can have a better understanding of what your shed will be able to offer once it is built in your yard or garden.
10x12 Garage Door Storage Shed: Having an overhead door on your storage shed is the perfect way to have major access to the inside area. When the door is rolled up out of the way you have a clear 6' wide doorway. At 6' wide and 7' tall it is just about the same as a set of double doors but the extra height and the fact that you do not have doors flapping on the sides makes it pretty to work with. Large door openings on sheds allow you to bring large equipment like riding lawnmowers or ATV's in and out of the shed more easily.
10x12 Lean To Shed Plans: The simple lean to roof design on our lean to shed makes the shed have a lower profile, a little easier to build than a gable roof and best of all it works well up against another building or fence by shedding the water away to one side. The roof pitch has a low slope of 2 in 12 which means that for every 2 inches of rise the roof runs horizontally 12 inches. All of our larger lean to sheds like the 10x12 design have the option to install the shed doors on any of the 4 shed walls. This option is shown on the drawings in the lean to elevations and the wall framing plans
10x12 Backyard Storage Shed Plans: ShedPlansBuild.com uses "backyard shed plans" to describe our line of basic easy to build sheds. These sheds have a 4 in 12 roof pitch which is just a little bit more than the minimum 3 in 12 slope required by most asphalt shingle manufactures. This simple shed plan is reduces construction costs by using a lower slope roof, home built door and a wall height that minimizes the amount of sheet siding needed on the outside of the shed. The 10x12 backyard shed tall shed use a wall height of 7'-7" and the 10x12 regular backyard shed has a wall height of 6'-7". Both plans come with plans to build your own door and the taller shed is also designed to use a factory built pre hung door. You can modify the backyard shed to have a roof pitch to match your home, we have alternate plans for 5/12, 6/12. 8/12 or 12/12 roof slopes. Just email us after your purchase the plans and request the different roof pitch plans.
10x12 Garden Shed Plans: One of our favorite design styles is the "garden shed". It personifies a beautiful collection of architectural design style that include the Cape Cod or Colonial style and also the New England and Victorian looks. The defining features that set these sheds apart is the steep roof 10 in 12 roof slope and the extra windows. The 10x12 Victorian and Traditional storage sheds have longer roof overhangs on the gables and the eves of the shed roof. The Cape Cod and Colonial New England shed styles have shorter roof overhangs which is called a narrow rake, and they retain a little bit of an overhang on the eves.
They have a large door included on the gable end. This door can be moved to the eve wall of the shed.
10x12 Modern Shed Plans: If you want a home office that is about the size of a 2nd bedoom in a house then the 10x12 modern shed is probably close to the size you need. It can have any level of finish on the inside, from bare studs to trim and paint, but on the outside it will look like contemporary business. This is the perfect way to step up your home office from the spare bedroom inside your home to a professional space whose finish is only limited by your imagination. So if you are looking to shorten your commute or simply take your studio or office space out of the excitement inside the house then the 10x12 modern shed design may be your solution.
Questions To Ask When Planning Construction of Your 10x12 Shed:
Taking the time to plan out your shed construction project is the most important part of building your shed. You will need to have a good set of plans and a material take off so you can figure out the answers to the following questions. Check the shed plans page for the 10x12 shed you plan to build for the materials list so you can get pricing before you purchase the shed plans.
Questions to ask before you start building:
- How much storage space or workspace do I need / want?
- Are there any building code restrictions that will affect my project? Check with your city or county building office and/or homeowners association.
- Where on my property will the shed work best? Think about things like traffic coming and going to the shed, how you will get larger items into and out of the shed and how the shed will affect surrounding areas.
- What is the best style of shed to build to meet my needs?
- How much do I want to spend on the shed build?
- How much does the shed I want to build cost? Figure out how finished you want to have the inside of the shed. Will it have electrical...?
Start Building Your 10x12 Shed Today!
Building a shed starts with research and figuring out the questions above. At ShedPlansBuild.com we take pride in providing the best plans possible to help you complete your project. Our shed designs were created to help you get the 10x12 shed that best fits your needs.
We have a How To Build A Shed section on our website that provides information to show and explain all the steps to building your own shed. Our online videos show you every step in the shed building process to teach you how to build a shed and also give you an idea of what you will be doing when you build your own shed. The how to tutorials cover things like how to build a shed foundation, floor, walls and roof. There is even a tutorial on how to build a shed door. And if you want to add a feature like a window or move the door the tutorials show you that as well.
The How To Build A Shed eBook that comes with every shed plan order is a writen and illustrated pdf file that has over 100 photographs of a shed being built.
ShedPlansBuild.com is your shed plan resource. Check out our large 10x12 shed plan library and how to section to help you plan and build your backyard project and start building today!
