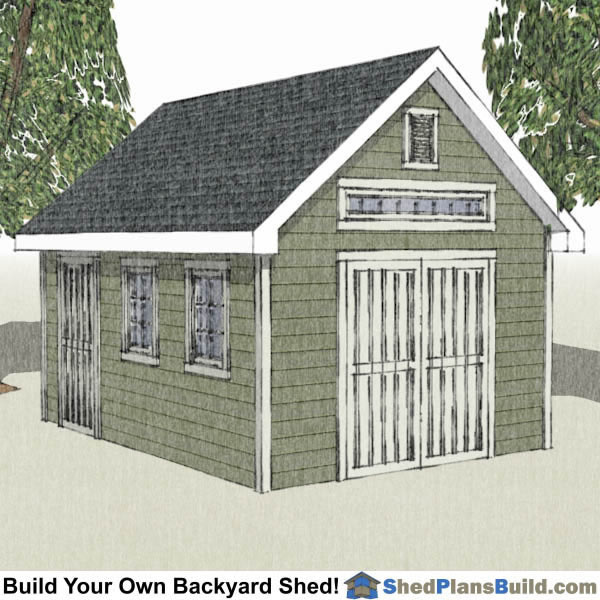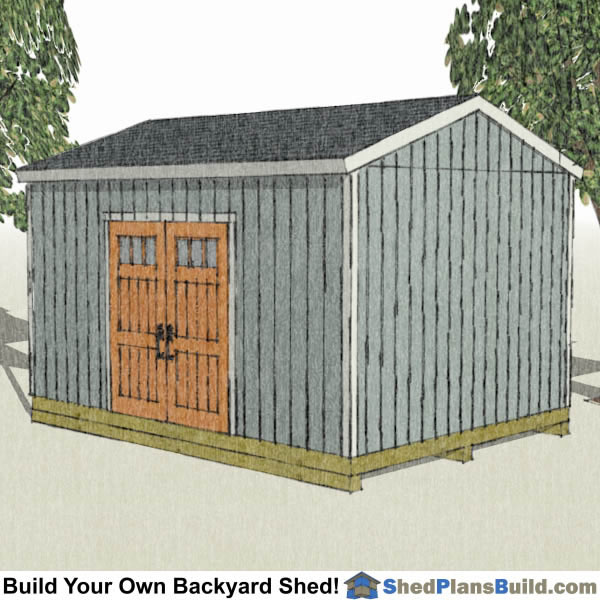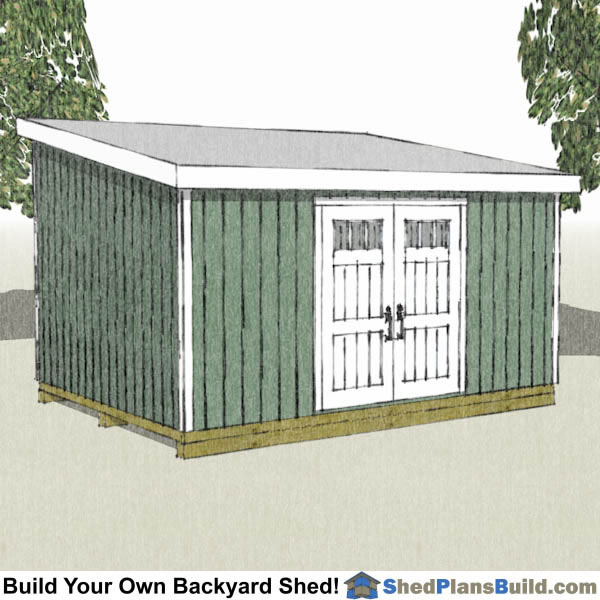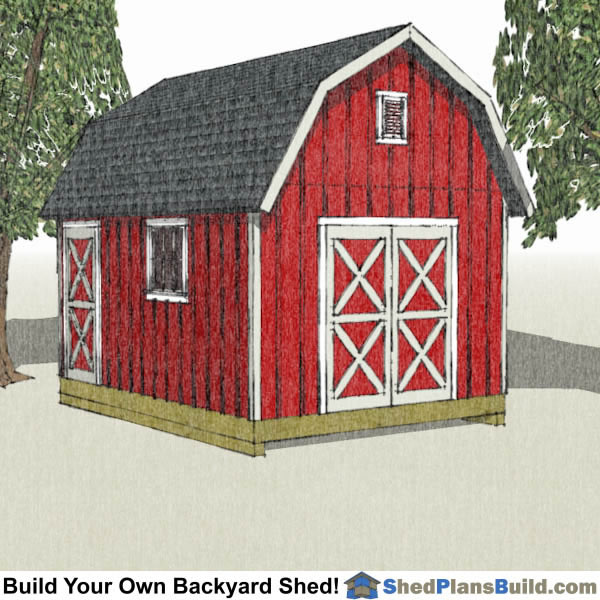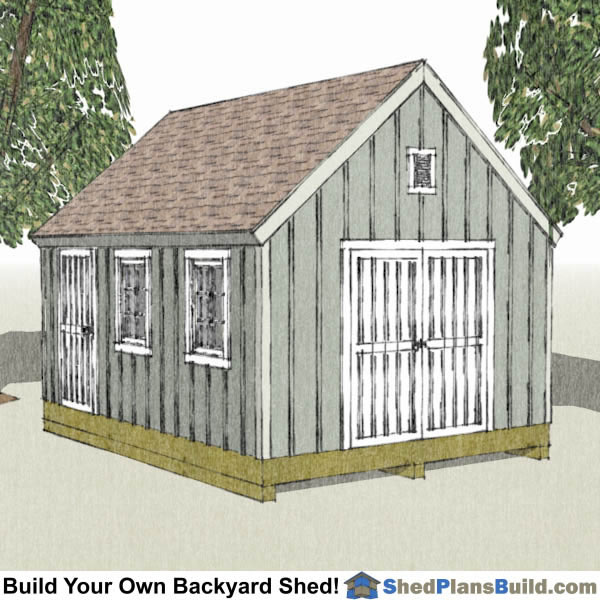
12x16 Backyard, Garden and Lean To Shed Plans
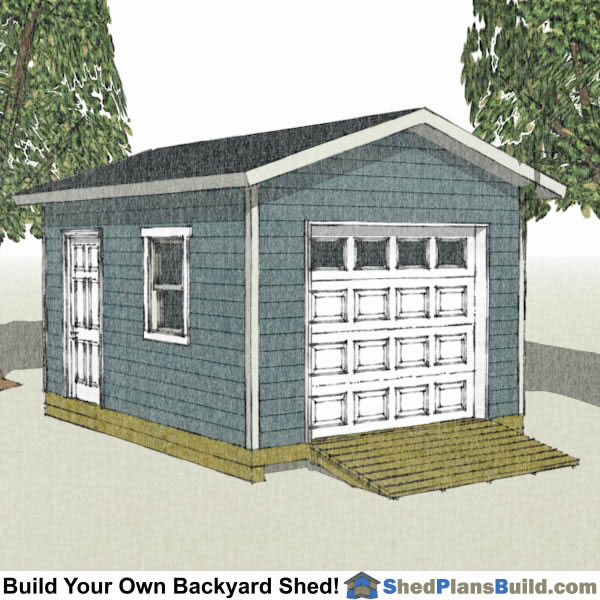 12x16 Storage Shed Plans With Garage Door
12x16 Storage Shed Plans With Garage Door12x16 Shed Plans
A 12x16 storage shed has a 192 sf of floor space. This makes for a nice sized workshop space or home office. If you are using the shed for storage space you will have plenty of space, especially if you are building the 12x16 gambrel shed. We have several styles of this large shed, they include the modern office shed, a barn style with a gambrel roof and loft, a regular backyard storage shed, a lean to shed and a shed with a garage door.
Backyard Shed Styles That Are 12 feet by 16 feet
Each one of our 12x16 shed designs has unique features that make it particularly suited for a specific job. These are some of the features of each shed style to help you make the decision as to which shed to build so you can build the the perfect shed space in your yard or garden.
12x16 Storage Shed With Garage Door: Adding a garage door to your shed opens up all kinds of possibilities. The garage door on our 12x16 storage shed is 8' wide and 7' tall. The plans show the door as a panel door but you can also install a coil up door. Garage door openings are the same as a regular door, they have a header and a stud on each side to hold the header up. The plans show the large door on the end of the shed but it can be installed on any of the 4 shed walls. The large door allows you to move large items in and out of the shed easily. From large tools like table saw to equipment like riding lawnmowers or ATV's, they can all be moved through the large door.
12x16 Lean To Shed Plans: The 12x16 lean to design is a great way to build a shed with a simple roof line. Our lean to shed uses a 2 in 12 pitch roof to keep the roof line down. The plans show low slope metal roofing and asphalt shingles with the manufactures low slope installation, this is typiclally a layer of asphalt roll roofing under the shingles. The shed doors can be installed on any of the 4 lean to shed walls. The plans include drawings to show the door opening framing.
12x16 Backyard Shed Plans: Our "backyard shed" designs consist of a low slope gable roof design that is typical for a basic shed. The roof slope is 4 in 12 which is just above the minimum slope for most roofing manufacturers installation. The "backyard" shed design is one of our most popular shed designs because it has a lower cost to build than steeper roofed sheds. Our 12x16 backyard storage shed has a wall height of 7'-7" to make the walls easier to frame and to save on siding materials but you can also use 92 5/8" framing studs and make the walls 8'-1" just like a house. We have rafter designs for other pitches of roofs if you want a steeper roof to match your home. The plans we have are 5/12, 6/12. 8/12, 12/12.
12x16 Garden Shed Designs: Our "garden shed" designs are a step up from the backyard style. They have a look that typically is referred to as New England shed or Cape Cod style or Traditional or Victorian. The roofs of these sheds is 10 in 12 which is a common roof slope for these styles of storage sheds. The Cape Cod and Colonial shed designs have narrow rake overhangs on the eves and gables and the Victorian and Traditional styles have about a 12 inch overhang on all sides. The door plans for the 12x16 garden sheds come with a large door on the gable end of the shed and a man door on the longer shed wall.
12x16 Modern Shed Plans: Modern sheds are typically used as a home office or studio space but they are sometimes used as a simple storage shed. The modern shed is most often used as a home office or studio because of its contemporary look. Home offices are great but sometimes you need a space that is a bit more secluded than the spare bedroom in you house so you can meet with customers and get work done without the hum of home life in the back ground. A modern shed is the answer. You can build a 5 star office space right in your back yard. The money and time you save in your commute will reduce the cost of building the shed.
Things To Consider When Planning A 12x16 Shed Build:
Planning is the most important part of any construction project. It is during planning that you figure out all the aspects affecting the project. A good set of plans and a materials list are essential to figuring out the questions to the following questions. We can send you the materials list for any shed you need to research cost for so you can determine what shed plan to purchase.
These are some of the major questions that need answers before you lift a hammer:
- What is the size of storage space or workspace that I want?
- What are the building restrictions in my neighborhood that will affect the size of shed I can put on my property? Your local building department and possibly your homeowners association will have the answers for this question.
- What is the best location on my property to build a shed? Consider things like traffic flow to and around the shed, accessibility for larger items into the shed and generally how the shed will be used.
- What is the style of shed that I want to build?
- What is my budget?
- What is the cost of the shed I want to build?
Begin Working On Your 12x16 Backyard Shed Today!
Shed Plans Build .com has the information you need to build your own backyard garden shed. Our collection of 12x16 shed plans is designed to showcase all the popular shed design styles so you can find and build the perfect shed for your needs.
Our How To Build A Shed resources have been created to show you all the steps in building your shed. If you are wondering if you can tackle your shed building project we recommend that you watch our videos and if you feel like you can do what is in the videos then you are well on your way to building your own shed. The video series shows you how to frame the shed foundation, floor, shed walls and roof. They show you how to install sheet siding and aspahlt shingle roofing and even paint. The door opening and door building videos show you how to build and hang a shed door.
Our How To Build A Shed eBook that comes with every set of shed plans shows you how build the different parts of the shed.
Shed Plans Build has the perfect 12x16 backyard shed design for your shed building project. Our extensive shed plan library and building knowledge resources are designed to help you successfully plan and build your backyard project. So check out the 12x16 sheds shown above and find the shed that will help you build the perfect shed!
