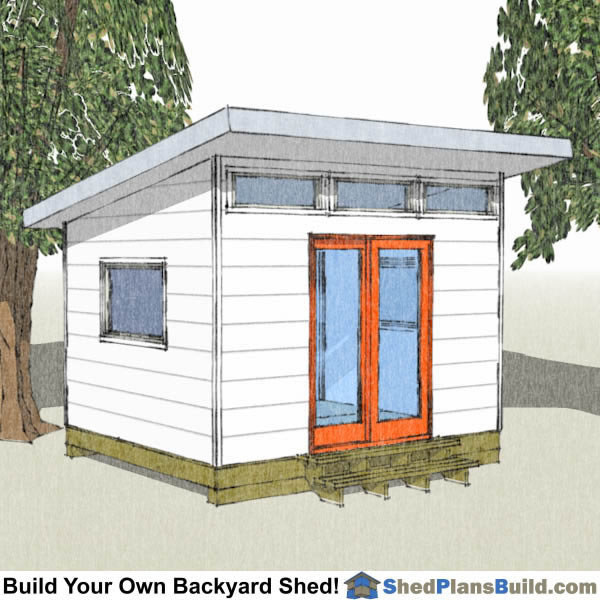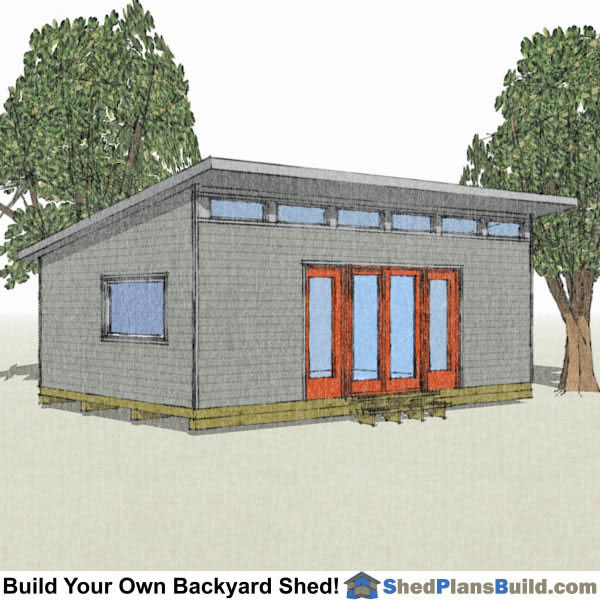Modern Shed Plans
Modern Sheds
The modern studio shed is designed to give you a contemporary work space in your yard or garden. Although it can be used as a backyard storage shed, the outside has the look of a modern office or art or exercise studio. Our modern shed designs have a low slope roof design, 2 in 12 pitch. They also have a generous use of windows. The interior of the shed can be finished to any level of finish that you want. From bare framing studs to high class office or studio space.
Exterior Finishes On Modern Shed Plans
Our modern sheds are drawn showing horizontal lap siding. The construction of the walls is the same as a home so you can install any siding type you like. This helps if you are wanting to match your existing home siding. The wall structure of the shed is made of 2x4 boards at 16" on center with 7/16" O.S.B. sheeting on the outside. The O.S.B. sheeting is covered with a "house wrap" membrane to increase the energy efficiency of the shed when the interior space is airconditioned or heated. This wall construction is the base for any siding you wish to install on the shed exterior. These are some of the common sidings installed on Modern Sheds:
Lap Siding: Horizontal Lap siding is a beautiful exterior finish that comes in several materials. Cement based lap sidings come in several sizes and textures. The cement product comes pre-painted with a high quality factory installed paint or you can paint it yourself. Cement based sidings are easy to cut and install alot like wood but they are always straight and dont warp or check. Wood lap siding offers a beautiful finish. One of the best reasons to use wood is if you want a stained siding.
Vinyl Siding: This is an inexpensive way to get the look of lap siding on your studio shed. One of the benefits of vinyl siding is that there is no maintenance required. It never needs painting and is very durable to being hit.
4x8 Sheet Siding: This siding is composed of a 4x8x1/2" to 5/8" thick plywood or composite wood material. It usually has grooves every 4 to 8 inches to simulate tongue and groove siding. This is typically the most cost effective method of installing an exterior finish. When it is painted properly it has a very long lifespan.
Stucco: Stucco is a great and durable finish for your modern shed. Stucco provides a durable finish that can be pre colored in the mix or painted after it is installed. Stucco finish is a great siding for modern sheds because it can have a smooth surface finish that is common for contemporary buildings.
Foundation Plans For Backyard Sheds
The modern shed has several different foundation options. The foundation you choose to install depends on your needs and terrain. These are some of the common foundations that come with the shed plans:
Pressure Treated Wood Rails:This foundation consists of several pressure treated wood rails under the shed floor framing. The wood rails are rated for contact with the grouns. They should be set on a bed of crushed gravel to make it easier to level the ground and also to provide good drainage away from the shed and keep weeds down.
Treated or Steel Floor Framing: The wood rails can be eliminated if you frame the shed floor using pressure treated lumber. The floor joists can sit directly on the bed of crushed gravel.
Concrete Slab: Concrete slabs make a nice durable office floor. Concrete usually costs just a bit more than a framed floor system but it is much stronger. Check with your local building department because sometimes they require a permit if the shed is built on concrete because they then deem it a permanent structure.
Poured Piers or CMU Concrete Block Piers: Building the shed on concrete piers that hold up heavy beams is the perfect solution if you are building your shed on sloping ground. Poured piers are made by filling a cardboard form with concrete. CMU blocks can also be set to build the piers. The beams that are used for pier construction are much stronger than the treated rails that sit directly on the ground. The smaller rails cannot hold the weight of the shed with the span between the piers.
How To Plan Your Modern Shed Construction
The planning phase of building your modern shed is the most important step in the construction of your new home office workspace. This is because it is during planning that you figure out the costs, what will be built, the size, any government regulations and any other special conditions that will affect the building of your shed.
- How large of a studio / office space do I want? This is subjective and you likely have an idea of what you want the space to be like. Our modern sheds come in many different sizes.
- What level of finish do I need for my office?
- What building regulations will affect my building a modern shed in my backyard? Check with your local building department for size restrictions, building setbacks from property lines and other buildings.
- What is the cost? The materials list on the shed will help you find the cost of the shed and its exterior. The cost of the interior depends on the level of finish you want to have.
- How will I access the shed? Where the shed is placed in my yard or garden and where the door is will affect the traffic flow into and around the shed.
Start Building Your Studio Shed Today!
Start working on your home office or studio by finding the answers to the questions above. Then use the information on our site shedplansbuild.com to learn how to build a shed. We also have an extensive library of how to information to help you finish the interior of the shed.

