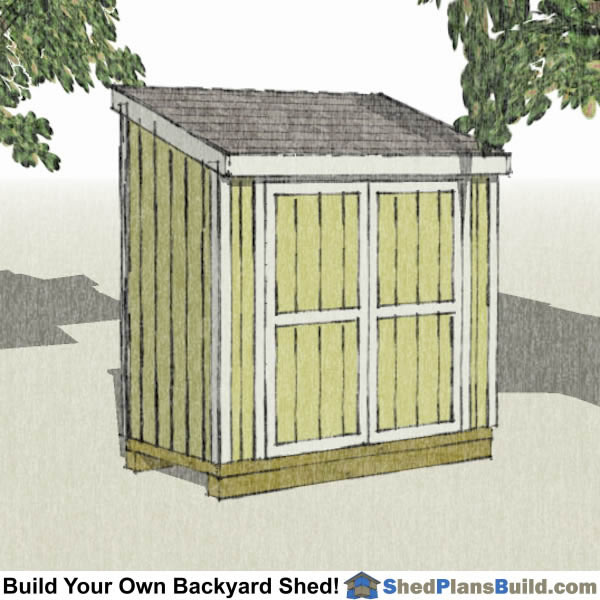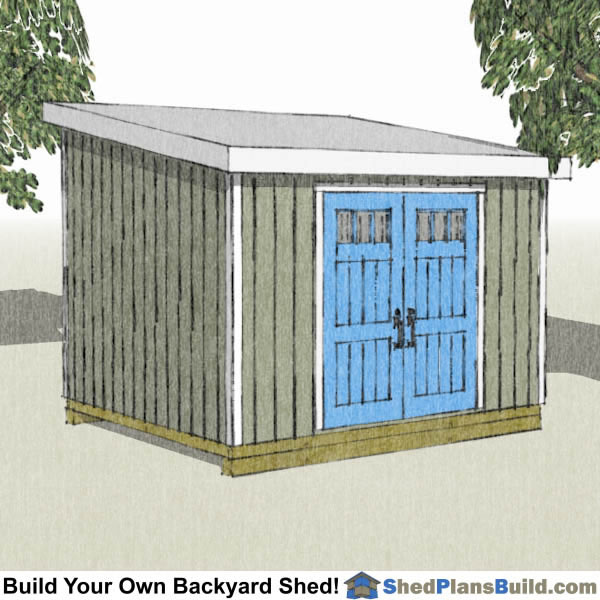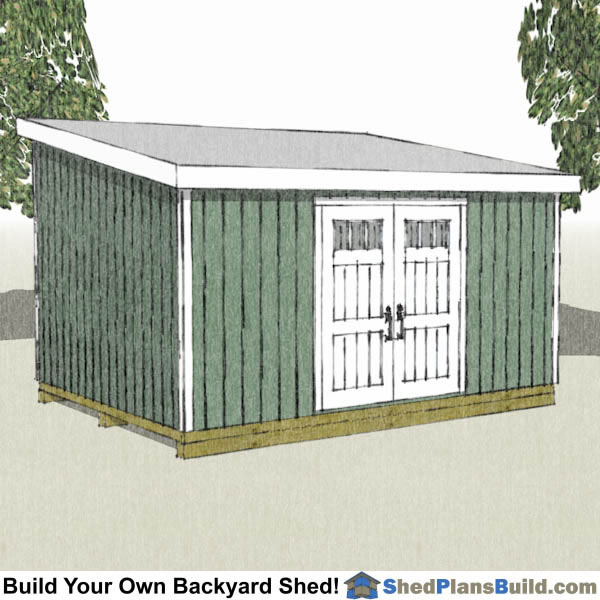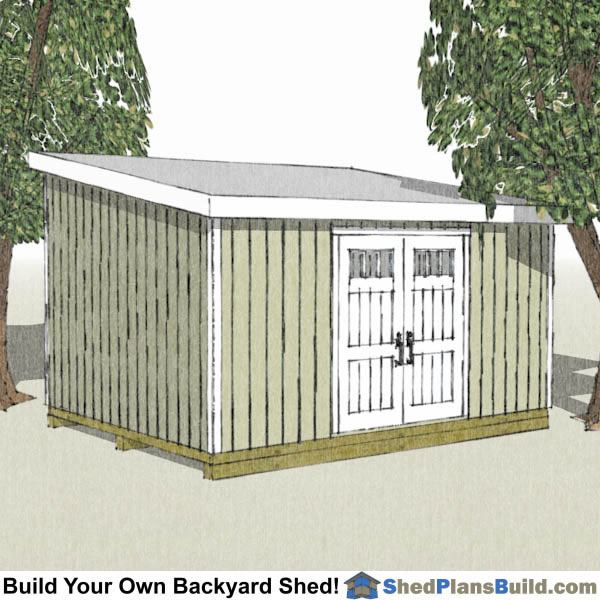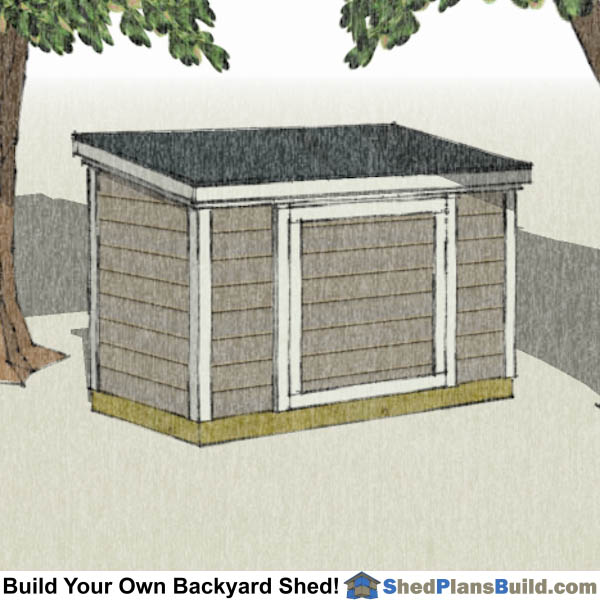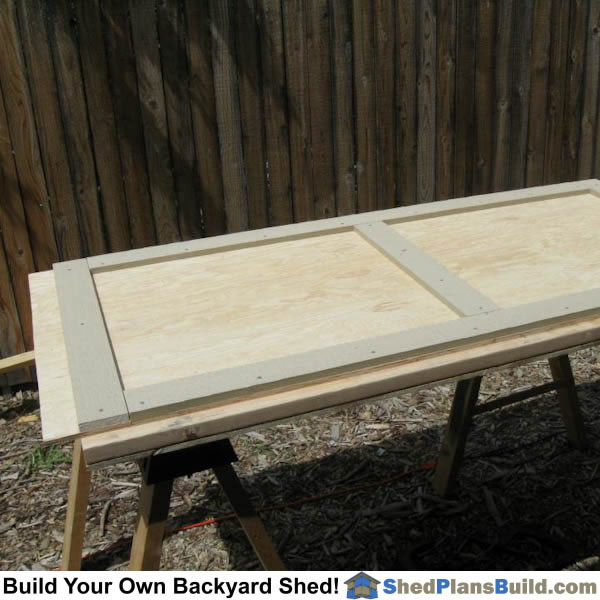Lean To Shed Plans
Steps To Build A Lean To Shed (4x8 size, but steps are the same for other sheds)
Lean To Storage Sheds
A lean to shed is the perfect backyard storage shed for storing stuff. It is a simply style of shed to build because of its single sloping roof plane. The roof design makes the water and snow run off to one side of the shed. This makes it ideal to build up against another structure like a house or fence. Our larger lean to sheds come with the option to install the shed doors on any of the 4 shed walls. There are wall framing plans showing the wall framing for a door opening on the tall wall, short wall and end walls.
Lean To Shed Plans
The lean to shed is a very popular backyard storage shed design. The plans drawn by ShedPlansBuild.com are designed to be easy to follow. They are used by both beginner builders and career contractors to help them build a shed. Our lean to construction drawings show detailed information such as the length of the boards installed in the floor, wall and roof framing. They also show the location of these boards.
How To Build A Shed eBook: There is also a How To Build A Shed Manual that comes with every set of shed plans, in this manual you will find instructions on how to build the different parts of the lean to shed. For instance, the manual will tell you how to frame a shed wall and the plans will show you the lengths to cut and placement of the boards. Check out our Shed Plans Example Page for more details.
Lean To Shed Roof Design
The lean to shed roof is simple to build because each roof rafter spans the whole distance from one side of the shed to the other. A seat cut and birdsmouth are cut close to the end of each of the rafters so the rafter can sit square on the wall top plates. The rafters are then set on the top plates and attached. After the fascia boards are installed on the rafter ends and the roof sheeting is installed the roof is ready for roofing.
If you want to attach one of our lean to sheds to an existing structure you would remove the tall wall from the lean to shed and attach the roof rafters to a ledger board that is lag screwed to the existing structure. It may be necessary to check with a local structural engineer to make sure that the existing wall you want to attach the lean to shed to is strong enough to hold the additional weight of the lean to storage shed roof rafters.
The sloping ends of our lean to sheds are easy to build because we use the same wall height for the lower wall and the sloping walls. The siding covers up the gap between the top plates of the walls and the top of the end rafters. This is much better than having a sloping top plate and needing to figure out the cut lengths of each of the wall studs.
Roof Slope: The roof slope of our larger lean to sheds and the short sheds is a 2 in 12 pitch. The 4 foot deep, 5 foot deep and 6 feet deep lean to sheds have a roof slope of 4 in 12. The roofs are designed to use either asphalt shingles or metal roofing. The lower slope roofs must use the roofing manufacturers recommended installation instructions. For asphalt shingles this typically requires a layer of asphalt roll roofing or ice and water shield installed below the shingles. For metal roofing it requires a meal roof shape called PBR. The PBR roofing looks like regular metal roofing but the shape of the overlap where the roofing pieces meet reduces the chance of water from leaking under it. The low slope metal roofing ans asphalt shingles can be purchased from a local roofing supplier.
No matter what roof type you install you should follow the manufacturers installation instructions.
Planning The Construcion Of Your Lean To Shed
One of the most important parts of building a storage shed is the planning stage. These are some important questions that need to be answered before lifting a hammer:
- What size of a shed do I need/want? This is subjective to your wants and needs.
- What size of a shed can I build? There are typically building regulations that control how large of a shed you can build and whether or not your shed needs a building permit. There is often a maximium sized shed you can build without a building permit.
- What building department regulations affect my project? Check with your local building department to find out allowable sizes, building setbacks and allowable heights.
- Where do I want the shed on my property? Where the shed is placed will affect how it is used. How will the traffic flow to and around the shed.
- Where should the doors on the shed be? How the shed is accessed will affect how easy it is to move things in and out of the shed as well as how the area around the shed can be used.
Choose The Lean To Shed That Meets Your Needs And Start Building Today!
We have the largest selection of lean to shed designs in the world! So you should be able to find the size and style of shed plans you need to start planning and building today.
