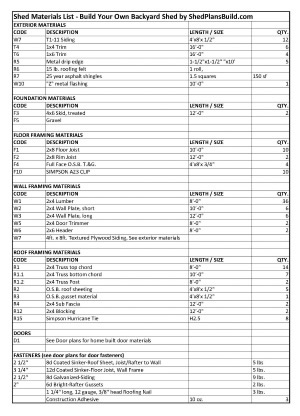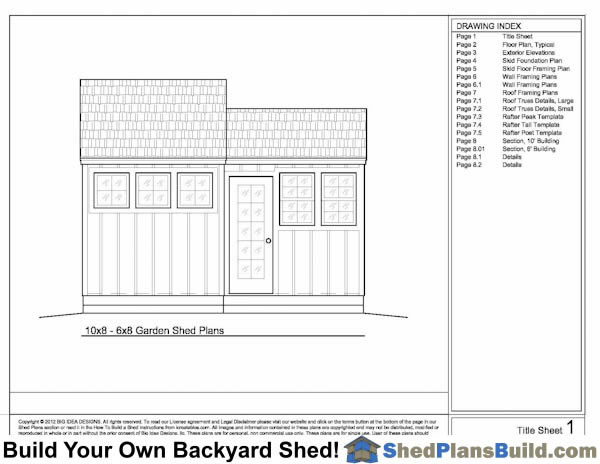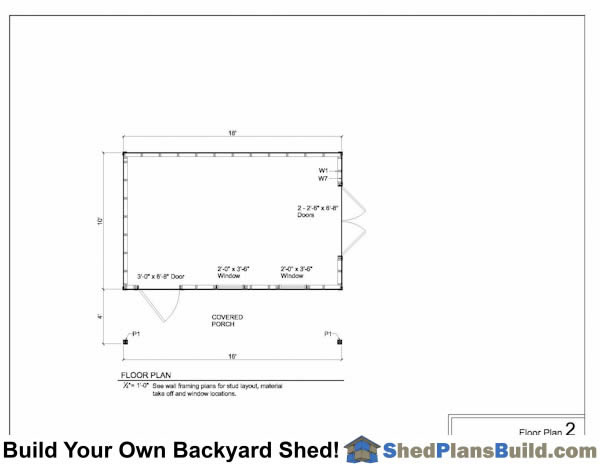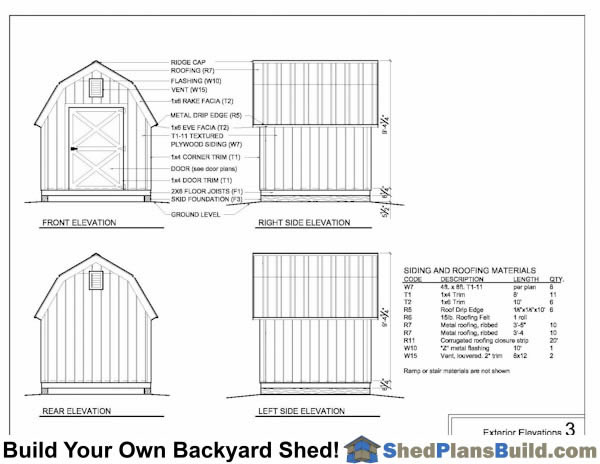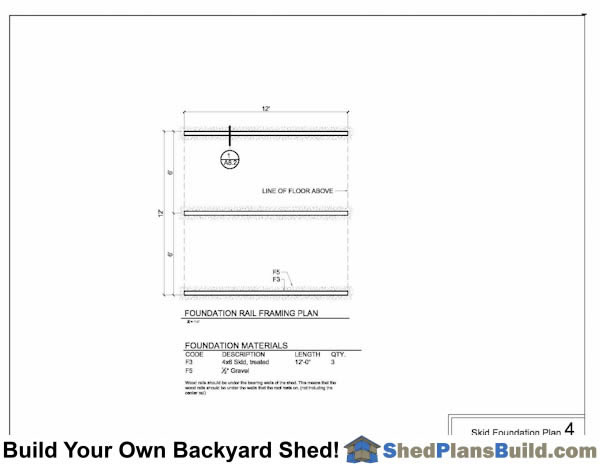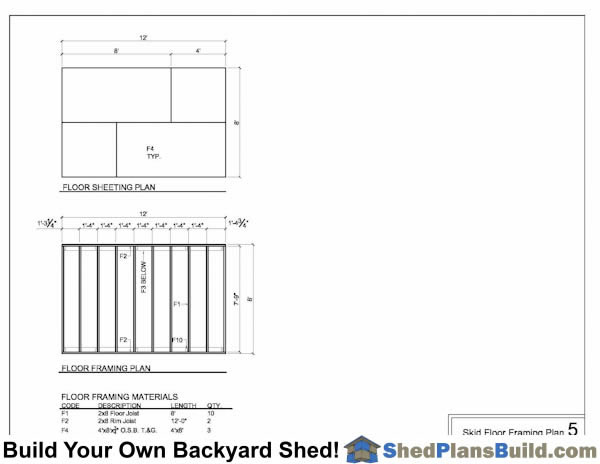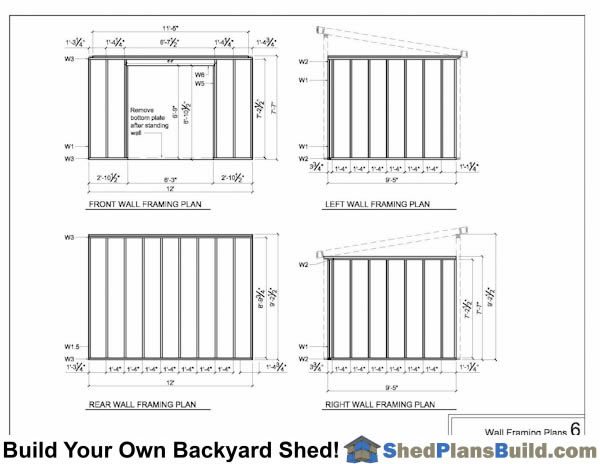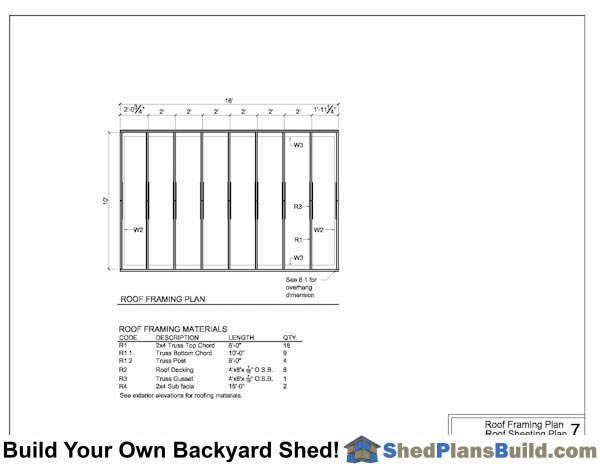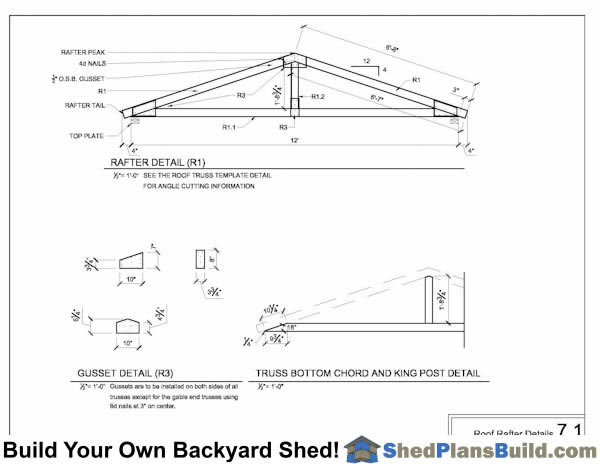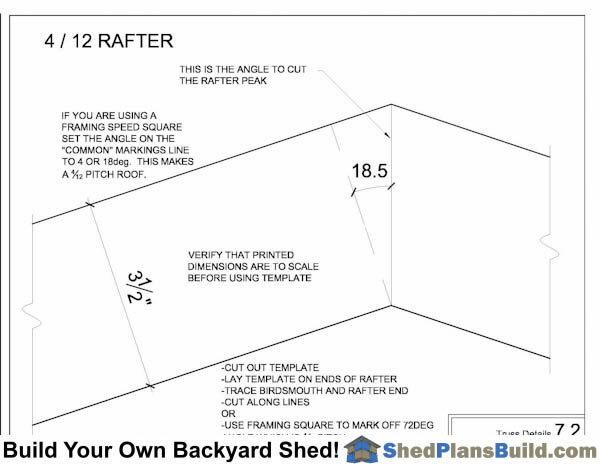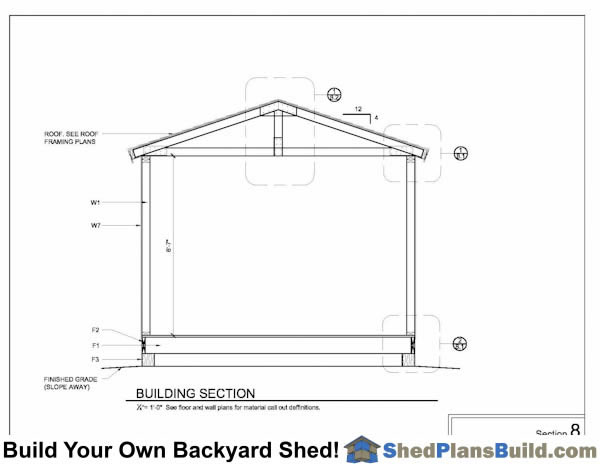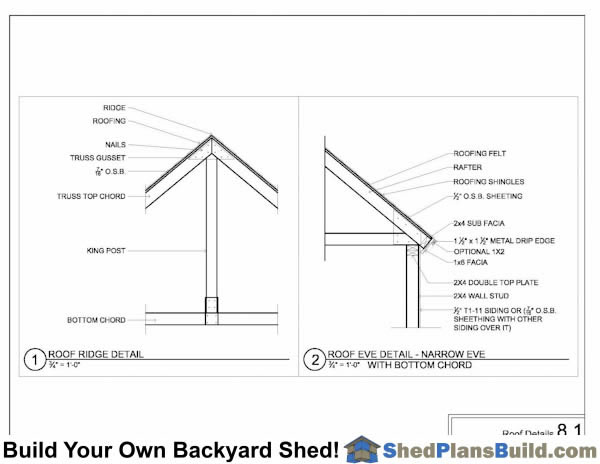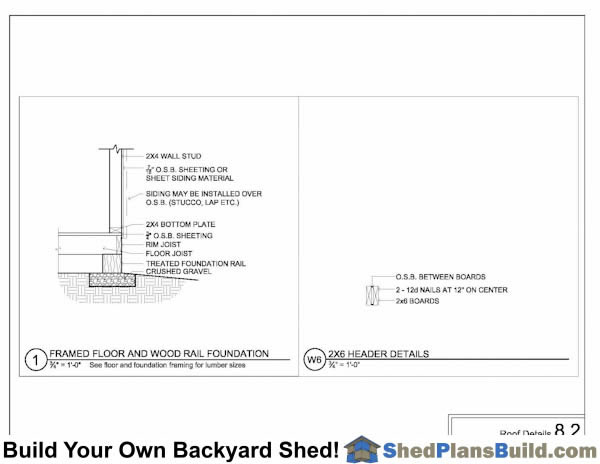Shed Plans Examples
These are examples of the different types of sheets you will receive when ordering shed plans from ShedPlansBuild.com . Every shed design is different from each other but a typical set of plans consists of the following:
- 1- Title Sheet
- 2- Floor Plan
- 3- Exterior Elevations (including any alternate elevations that the plan may have)
- 4- Foundation Plans
- 5- Floor Framing Plans
- 6- Wall Framing Plans
- 7- Roof Framing Plans
- 7.1- Roof Truss or Rafter Plans
- 7.2- Roof Rafter Angle Templates
- 7.3- Roof Sheeting Plans
- 8- Building Section
- 8.1- Shed Building Details
FREE Backyard Shed Materials List (Check the page of the shed you want to build to find and download its materials list)
