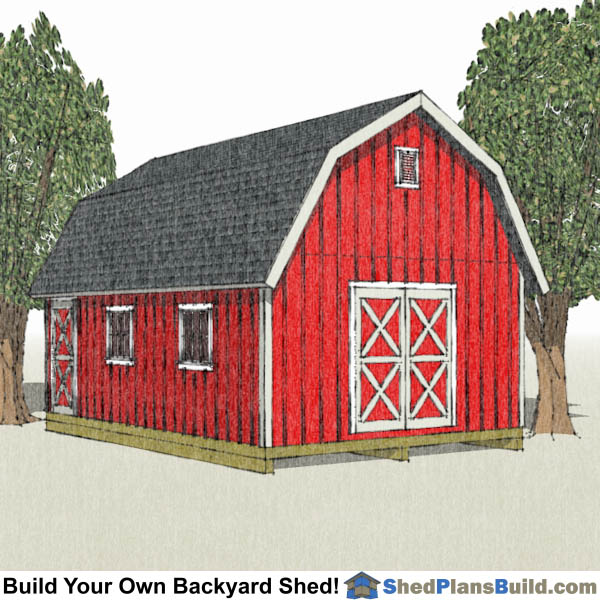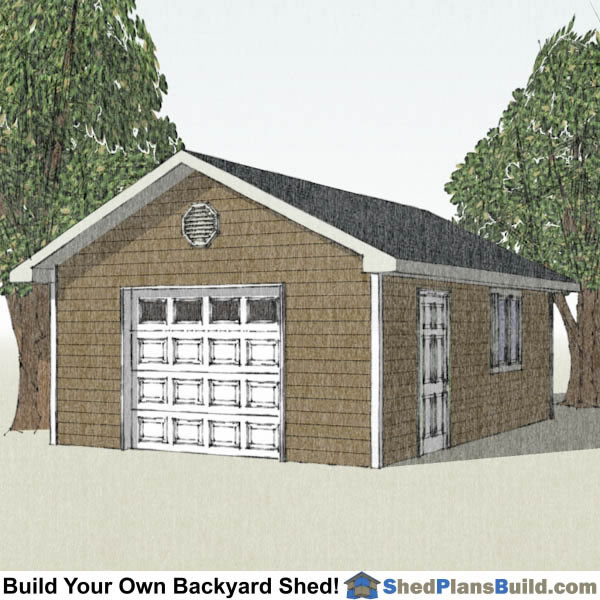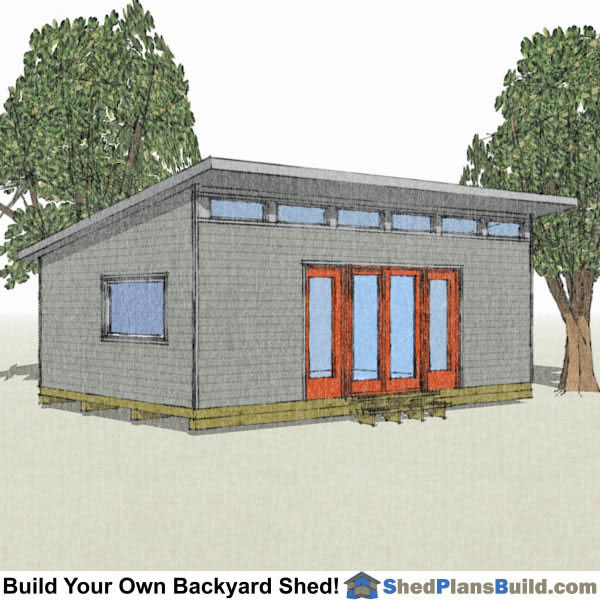16x24 Shed Plans
16x24 Backyard Shed Plans
The 16x24 foot sized shed plans are among the largest sheds we stock. They work perfect for a wide variety of uses including home offices or studio space, small barns, ATV or car or boat garage. The designs in our plan library include a 16x24 gambrel barn, a 16x24 storage shed with garage door, 16x24 modern studio, 16x24 lean to shed and a 16x24 backyard shed.
Different Types of 16x24 Shed Plans
These are some of the features that make each of the different styles of 16x24 sheds work well for different purposes.
16x24 Lean To Shed:The 16x24 lean to shed has a 2 in 12 slop on the roof which helps the shed keep a low profile and still allows the shed roof to shed water off to one side of the shed. roofing materials that can be used on this low of a slope of roof include PBR metal roofing and asphalt shingles when installed with the manufacturers recommended installation procedure. Like all of our lean to shed designs this plan comes with instructions showing how to frame the doorway on any of the 4 shed walls. The lean to shed design is well suited to be built close to another structure and still have the water or snow drain away to the low side of the roof.
16x24 Storage Shed With Garage Door: Having a large overhead roll up door on the 16x24 shed opens up all kinds of storage and workshop possibilities. With an 8' wide door you can get larger items into the shed like cars or boats or atv's. The door size shown on the plans is an 8' wide by 7' tall door. It can be either a coil door or a panel door. If you want a smaller overhead door or no overhead door at all you can modify the header framing to match your needs and install the door size you need. The large door also helps when using the shed as a shop. You can easily move materials and equipment in and out of the shed when working. This plan also includes a man door so you do not need to open the overhead door every time you want to use the shed. The roof design is for a 6 in 12 pitch roof. It is recommended that you purchase trusses from a local truss plant because the larger roof span of 16' creates larger roof loads.
12x16 Backyard Shed Plans:The idea behind this design is to keep construction costs down. It does this by having smaller roof overhangs, a lower slope roof, no windows and the option for a home built door. The backyard shed design has a 4 in 12 pitch roof which is just a bit steeper than the recommended minimal slope by most asphalt shingle manufacturers. The shed plans show a wall height of 8'-1" because most sheds of this size want a full 8' ceiling height. But you can frame the shed walls at 7'-7" to reduce siding costs. The 7'-7" wall height allows the use of 2x6 headers up against the top plates and then have the door or window directly below and it allows a single sheet of 4x8 siding materials to go from the top of the wall top plates to well past the floor to bottom plate connection.
If you want a different roof pitch for your 16x24 backyard shed you can have any roof pitch designed you need by the truss plant making the roof trusses.
16x24 Gambrel Shed Plans: The gambrel shed is the quintessential American barn. With its 4 roof planes and huge storage loft inside it is a workhorse of a shed. The shed has a 6' wide double door on the end of the shed and a man door on the longer wall at the other end of the shed. Our 16x24 gambrel has 5 windows shown on the plans, these do not need to be installed. The shed plans include plans to show you how to build the large 16x20' loft and roof trusses. These roof trusses have not been engineered for your area so, like all of our 16x24 storage shed plans, we recommend that you purchase trusses from a local truss plant.
16x24 Modern Shed Plans: If you need a large modern shed to use as a studio space or home office our 16x24 modern shed design may be the perfect fit. Yes you can finish out any of our shed styles into a home office but the modern shed design has the look of professional office space on the outside. There are lots of windows and a contemporary roof line that lend themselves to a professional work enviroment. The modern shed also works well as extra living space and can be finished as a spare bedroom or even a tiny home design. Check with your local buiding department and see what is possible in your backyard.
16x24 Garden Shed Plans: Our "garden shed" sheds are a nicer set of designs that have design features that look like the architectural style common to the north east United States. These styles are often called Cape Cod, New England or Victorian. The distinctive features are steeper roofs and windows. The details that set each of the styles apart include things like narrow rakes on the gable end for the Cape Cod style and longer eve overhangs and transom windows for the Victorian style. All of these styles use horizontal lap siding or shake siding. So if you want to transform your 16x24 garden shed into someting special then use some of these design ideas and make your shed unique.
Like all of our 16x24 shed plans you can add a overhead roll up door to any of the shed walls to give you more access to the interior of the shed. We have stock drawings for garage door framing. Just email and request the additional drawings after your shed plan purchase.
Questions To Ask When Getting Ready To Build Your 16x24 Shed:
The first and most important step in building a shed is planning what you will do. The planning stage is where you decide what you will do and how you will do it. Your shed plans and materials list are essential tools to help you find the questions to these questions:
- How much storage space do I want or need?
- What restrictions are there relating to building a shed on my property? Check with your building department to find out what the restrictions are for building a 16'x24' shed.
- Where will the shed best fit on my property? This is affected by local building codes and what you need. Things like traffic flow to and around the shed and how you will move things in and out of the shed.
- What is the shed style that I want to build?
- What kind of budget do I have?
- How much will the shed I want to build cost? The shed materials list will give you a cost of materials. You should also consider other costs like the finishes you want on the shed.
Start Building Your 16x24 Shed Today!
At ShedPlansBuild.com we have an amazing collection of how to build a shed and shed plans information. The 16x24 shed plans we have offer a nice variety of sheds in most of the popular storage shed styles to help you build the perfect shed.
Our free eBook entitled How To Build A Shed are designed to demonstrate the steps used to build a shed. We also have several video series that walk you through every step in the shed building process. The eBook and videos show you the steps to building a shed foundation, floor, walls, roof and shed doors. The eBook comes with every set of shed plans.
Our huge plans library and information database is here to help your have success with your backyard shed plan project. Find the 16x24 backyard storage shed from ShedPlansBuild that fit your needs and start working on your project today!


