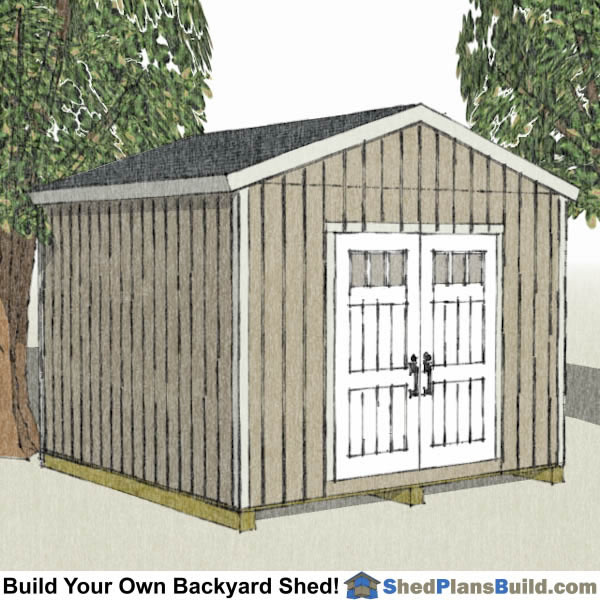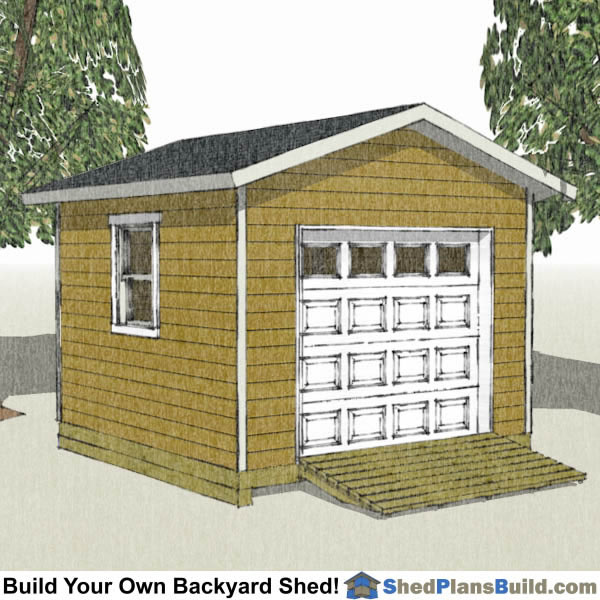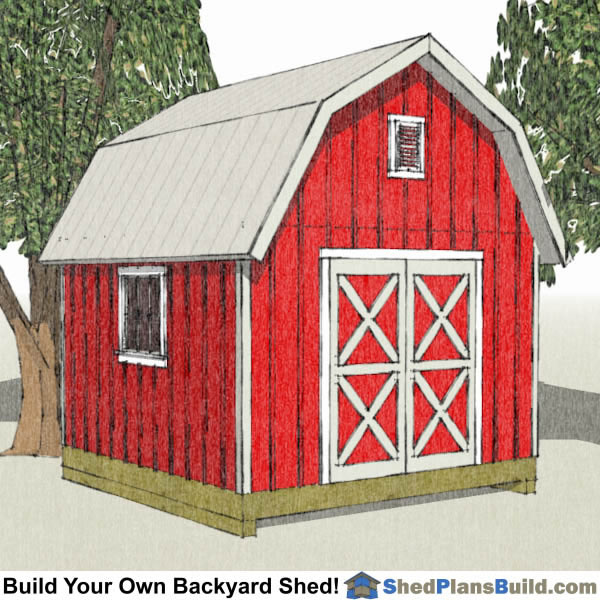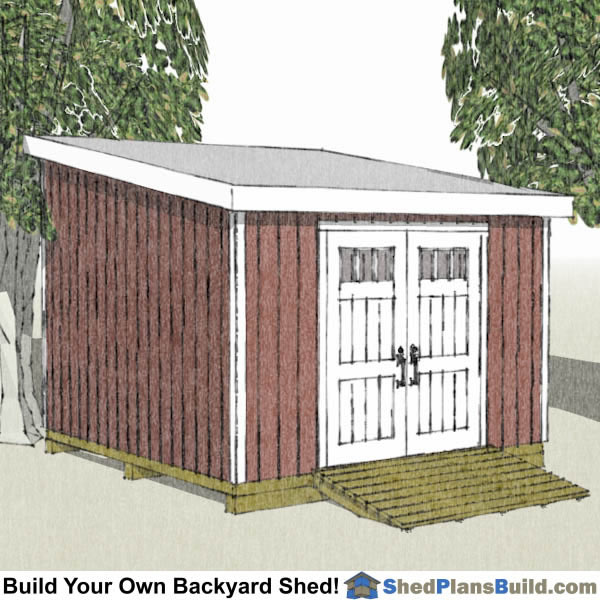
12x12 Shed Plans
12x12 Shed Plans
At 12 foot by 12 foot all of these sheds have 144 feet of storage space, except for the gambrel barn shed which has an additional 96 feet of storage in its loft space. These 12x12 sheds come in a variety of styles to help you find the perfect design to match your medium to large storage or workspace needs. The styles include a regular backyard shed, a storage shed or workshop with a garage door, a gambrel barn shed and a lean to shed.
Description Of Each Of Our 12x12 Shed Designs
Each of our 12x12 shed plans comes with specific design features that make it suited to a particular job. This is a listing of each shed and its features to aid you in your shed building decision so you can be sure to build the perfect shed to fit your needs.
12x12 Storage Shed With Garage Door: When you have a large overhead garage door on your storage shed you literally open the shed to many more possibilities. The door on the 12x12 storage shed with overhead door is 8' wide and 7 feet tall. It can be either a panel door or a coil style door. The door can be made to be a 6' wide door by making the rough framing smaller. The larger door size makes it possible to easily move larger items like atv's or riding lawn mowers in and out. If you are using it as a workshop you can move tools like table saws and chop saws out in front of the shed to work or just open the door to allow you to run longer pieces of wood through the saws.
12x12 Lean To Shed Plans: The simple roof and ability to place the shed up against another structure are two benefits to building a lean to shed plan. Our 12x12 lean to uses a 2 in 12 shed roof slope. Low slope PBR metal roofing or asphalt shingles with a low slope application can be used to install roofing on the lower slope roof. The shed is designed so that you can install the shed doors on any of the shed walls. This helps in placing your lean to shed in your yard or garden. It also comes with the option to install home built doors using the included door plans or factory built doors from a local door shop.
12x12 Backyard Shed Plans: Our "Backyard Shed" designs have several features to help make them simple to build which keeps construction costs down. The roof has a 4 in 12 pitch roof that makes it easy to install the roofing without the need for a low slope application. It has a wall height of 7'-7" which allows for the 4x8 sheet siding to go from the wall top plates to about 4 inches past the floor to wall joint. This provides nice coverage of the joint and eliminates the need for a horizontal siding joint with blocking on the shed walls. The gables will still have a joint but it will fall on the wall top plate line. This reduces labor and material costs. You also have th option to build the walls to 8'-1" like a home. You would simply install pre-cut 92 5/8" framing studs in place of cutting the studs to length as shown on the plans.
Steeper Roofs: If you want a steeper roof for the backyard sheds we can provide you with additional drawings showing you how to cut the rafters to any of the common roof slopes: 5/12, 6/12. 8/12, 10/12, 12/12.
12x12 Gambrel Shed Designs: The gambrel barn shed plan is a unique shed design that greatly increases the interior storage space of your shed without making the footprint of the shed any larger. The unique roof design creates a large space under the roof. We have designed a loft that is build just under the top of wall height at about 7' above the main floor. The plans for this loft are included in the shed plans. This loft area gives about 5'-6" of headroom at the peak of the shed.
Planning To Build Your 12x12 Backyard Garden Shed
The planning stage of your shed build is the most important part of your shed building project. It is when you are planning your shed build that you will make the decisions that determine what you will end up with. Using a good set of shed plans and an accurate materials list is vital to getting good answers so you can make informed decisions. You can download the free materials list on any of the shed pages on our website so you can get a materials cost estimate.
Below are some of the common questions you need answered before starting shed construction on your 12x12 shed, or any shed.
- What size of storage shed do I want to build?
- What are the building regulations that will affect my wanting to build a shed in my yard? Check with your local building department for things like accessory building allowable sizes, buiding setbacks, height restrictions. If you live in a homeowners association you will have additional rules to comply with.
- Where will I build the shed on my property? Where will it fit? How will traffic flow to and around the shed? How will the shed affect other activities in the yard, like gardening or play area?
- How will the shed be oriented? Which way will the door face? Which direction will the roof slope?
- What will I use the shed for?
- How much is my shed building budget?
- How much does the shed I want to build cost? What finishes will I build? How much of the interior will be finished and to what level? ie. electricty, insulation etc.
Start Working On Your 12x12 Garden Shed Project Today!
ShedPlansBuild.com has lots of shed building information to help your start and finish your project. Starting with our 12x12 shed plans library that has been put together to offer a nice variety of shed designs to meet your needs.
We have a How To Build A Shed library that includes both written and video instructions showing you how to do things like frame shed floors, frame shed walls and buid a shed roof. The written descriptions are for both a backyard shed with a regular gable roof and one for a lean to roof design. They have over 100 photographs and explain the whole shed building process from the foundation to installing the shed roof.
The videos cover the construction fo the same sheds and also show you every step in the shed building process. There are also videos on how to build a shed door, how to frame a window opening and how to frame a door opening and how to hang a door.
So check out the shed plans at the top of the page to find the perfect plan for your needs and start working on it today!



