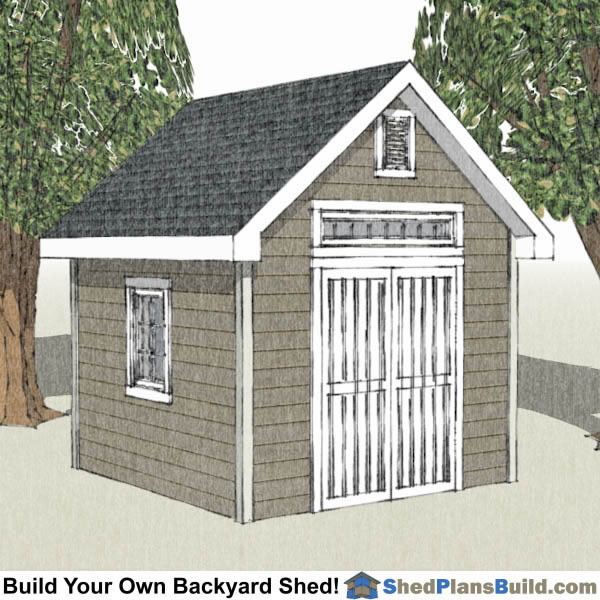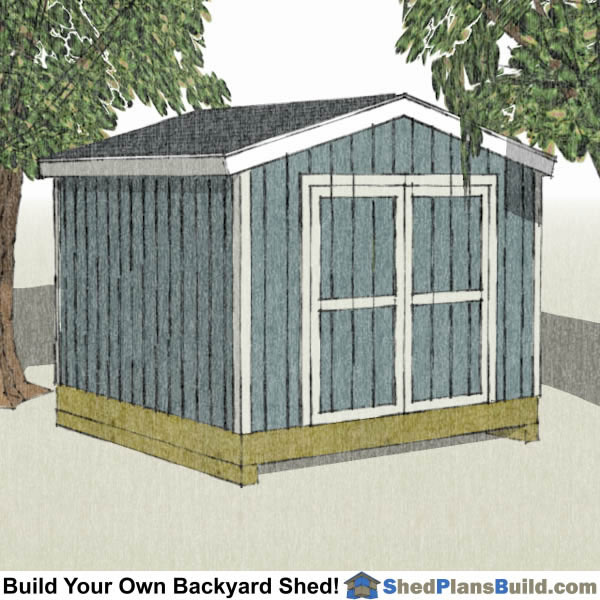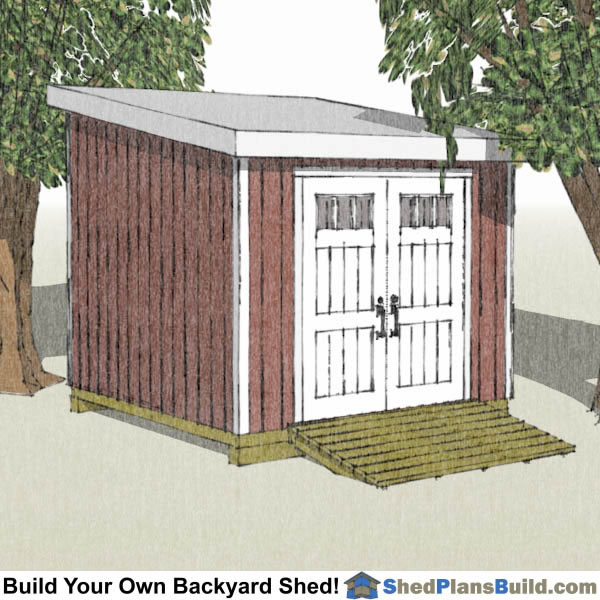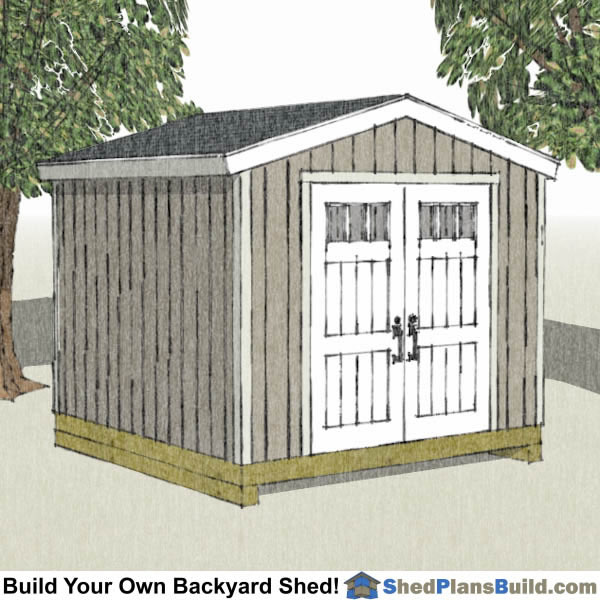10x10 Shed Plans
10x10 Shed Plans
At 100 square feet of space the 10x10 shed is a great medium sized storage shed. It is more than large enough to store lots of things from lawn and garden tools and toys. With 10 foot long walls these sheds are also large enough to be used as a small workshop or even a home office. Some local building departments and homeowners associations will only allow 100 square foot or smaller storage sheds. The 10x10 shed works perfect to meet this code requirement. Our 8x12 storage sheds also work well at 96 square feet if you need a more narrow shed.
This popular shed size comes in all of our most popular design styles including the regular 10x10 backyard storage shed with either a low wall or high wall, a 10x10 lean to shed, the 10x10 garden shed with a steeper roof, a gambrel shed design with extra storage and a 10x10 modern shed.
Different 10x10 Shed Designs:
One of the first decisions after deciding that you need a 10 foot by 10 foot size storage shed is what style of shed do you want to have in your yard or garden? This is a short description of each of the shed plan styles and the features of each to help you in deciding what 10x10 shed design you want to build.
10x10 Shed With Garage Door: Installing an overhead door on your backyard storage shed or workshop is the perfect way to gain unfettered access to your shed. Once the 6' wide overhead door is rolled up and out of the way there is plenty of room to move things in and out of the shed. The roll up door is 6' wide and 7' tall, which is a bit taller than a set of double doors, but once the door is up it is totally out of the way. Large shed doors make it easy to bring large items like ATV's and riding lawnmowers in and out of the shed.
10x10 Lean To Shed Plans: With a single slope roof design the lean to storage shed reduces the overall height of the shed and makes it a bit easier to build the shed. Lean to sheds are a great choice when building a shed up against a fence or structure because the sloping roof sheds water and snow away from the structure. Our larger lean to sheds come with a 2 in 12 roof pitch. This means that the roof slope rises 2 inches for every 12 inches of horizontal. The smaller lean to shed designs have a 4 in 12 pitch roof which is steeper.
10x10 Backyard Storage Shed Plans: Backyard shed plans are really the plans for any storage shed you put in your backyard but we use the term to describe our line of storage sheds that have a basic gable roof and are simple to build. The roof pitch of your backyard shed designs is 4 in 12. Most asphalt shingle manufacturers require a 3 or 3 1/2 slope as a minimum so the 4 in 12 pitch makes sure that the slope will work with any asphalt shingle manufactures requirements.
Our backyard shed come in three variations, the 7'-7" wall or the 8'-1" "Tall Wall" options for factory built doors and larger home built doors or the 6'-7" wall height for home built doors. The shorter 7'-7" wall is designed around the fact that a 6'-8" door rough opening is 6'-10". This height added to the 5 1/2" header thickness and the 4 1/2" of wall plates totals 7'-7". This allows the shed walls to be built without the need for cripples over the door and window headers. More importantly it makes it so that the 8' wall sheeting pieces fit from the top plates to below the floor framing to wall joint so that water running down the wall will run past the joint.
The 8'-1" wall height requires a strip of siding above the 8'-1" tall sheet so that the 8' tall piece of siding can cover the floor to wall joint by at least 1 1/2". Dropping the siding requires the use of a "Z" metal flashing at the top joint between the main sheet and a small strip cut to fill in the few inches on top. It also requires blocking boards to be installed behind the joint.
Alternate Shed Roof Designs: If you want a different roof pitch from the ones shown on the plans we have a stock library of roof framing plans for all the major roof pitches that are available free upon request. We have rafer designs for 5/12, 6/12. 8/12 or 12/12 roof slopes. Just reply to the email you get from us after ordering and request them.
10x10 Garden Shed Plans: As one of our more favorite plans to use, the "garden shed plans" are a collection of shed designs whose architectural design elements include steeper roofs and windows. All of the sheds in this series have a 10 in 12 roof pitch. We have given the plans in our Garden Shed section the names of Victorian, Cape Cod And Colonial. Each plan has a unique feature. The Victorian style sheds have longer roof overhangs and a transom window over the large door on the gable end of the shed. The Cape Cod style shed has a narrow rake overhang and the man door on the long eve wall is placed at the end of the shed with the window next to it on the wall. The Colonial style shed also has a narrow rake overhang but the door on the long wall is centered with a window on each side of the door.
The doors and windows on these sheds can be moved to accomodate your needs on site.
Questions To Ask When Planning Construction of Your 10x12 Shed:
When planning your shed building project the most important step is the planning phase. Having a good set of plans and materials list is essential to finding the answers to the questions below. You can download the materials list for any of our storage shed plans by navigating to the respective plans page and clicking on the Free Materials List link.
Information to gather before building your 10x10 storage shed.
- How large of a shed do I want to have?
- What are my storage or workspace needs? Is it strictly storage or a combination of storage and workshop or studio workspace.?
- What local building codes will restrict my shed? You can find answers to this by contacting your local building department and/or homeowners association.
- What is the best location for my 10x10 storage shed? How will traffic flow to and from and around my shed?
- What type of access do I need to get into and out of the shed? The size of the door and the door location on the shed should be considered.
- What style of shed do I want? This is a personal preference. Sheds often try to match the existing home on the property with the same siding and roofing and roof pitch.
- What is my shed building budget?
- How will the interior of the shed be finished? Will it have electrical or other finishes?
- What is the cost of the shed plan I want to build? Use the materials list to get a cost for building the shed on the respective shed plans page on our site.
Start Planning and Building Your 10x10 Shed Today!
Answering the planning steps described above is the fastest way to start the construction of your new 10x10 backyard garden storage shed. ShedPlansBuild.com works to provide the best shed construction drawings available to help your plan, build and complete your shed building project.
Our How To Build A Shed information section on our website and our How To Build A Shed eBook manual that comes with every shed plan purchase are designed to give you all the information you need to plan and build your new shed. We also have multiple videos on building different types of sheds including backyard, garden and lean to sheds. You can view these videos on our Youtube Channel for shed building, iCreatablestv.These videos include information on specialty items like framing a door opening or window opening and how to build a gambrel barn roof. They also include all the regular shed building items like framing a shed wall, framing a shed floor, pouring a concrete shed slab, building roof rafters and much more.
Have a look around ShedPlansBuild.com and find the perfect 10x10 storage shed plan or garden shed for your needs. We have the plans and shed building resources to help you have a successful shed building project!



